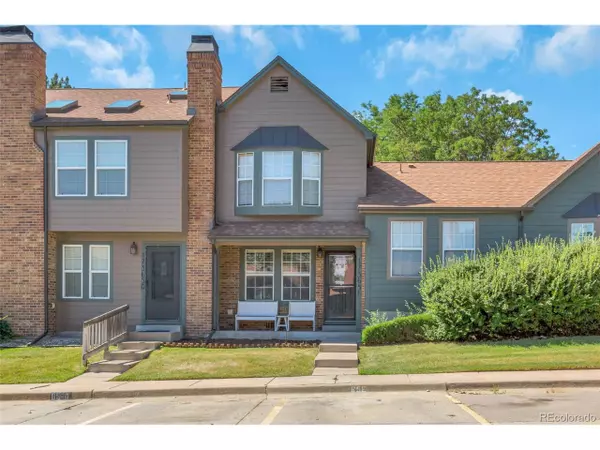For more information regarding the value of a property, please contact us for a free consultation.
17365 E Rice Cir #E Aurora, CO 80015
Want to know what your home might be worth? Contact us for a FREE valuation!

Our team is ready to help you sell your home for the highest possible price ASAP
Key Details
Sold Price $326,500
Property Type Townhouse
Sub Type Attached Dwelling
Listing Status Sold
Purchase Type For Sale
Square Footage 1,088 sqft
Subdivision Summer Valley
MLS Listing ID 7513668
Sold Date 08/09/24
Bedrooms 2
Three Quarter Bath 2
HOA Fees $370/mo
HOA Y/N true
Abv Grd Liv Area 1,088
Originating Board REcolorado
Year Built 1983
Annual Tax Amount $1,230
Property Description
Welcome home to this charmingly remodeled 2-bedroom, 2-bath townhome located in highly sought after Cherry Creek school District. Conveniently located close to shopping, schools, parks, and Quincy Resevoir. Step inside and be greeted by a spacious, open-concept living area with tons of natural light, gas fireplace, and new flooring throughout! The kitchen features sleek countertops, appliances, and ample storage, making it a chef's delight. This floor plan is perfect for entertaining: kitchen and dining area flows out into the fully fenced, private backyard oasis making it nice and private. Both bedrooms are large, and provide a comfortable retreat. The remodeled bathrooms offer a touch of comfort. With so many upgrades all you need to do is move in! Here are just a few updates: newer furnace, new upgraded LVP, new carpet, and inspection items complete!
Location
State CO
County Arapahoe
Community Clubhouse, Pool
Area Metro Denver
Direction Turn North onto E Rice Cir., Turn left to stay on E Rice Cir., Unit is on the South side
Rooms
Primary Bedroom Level Upper
Bedroom 2 Upper
Interior
Heating Forced Air
Fireplaces Type Living Room, Single Fireplace
Fireplace true
Window Features Skylight(s)
Appliance Self Cleaning Oven, Dishwasher, Refrigerator, Washer, Dryer, Microwave, Disposal
Exterior
Garage Spaces 1.0
Fence Fenced
Community Features Clubhouse, Pool
Utilities Available Electricity Available
Waterfront false
Roof Type Composition
Porch Patio
Building
Story 2
Sewer City Sewer, Public Sewer
Water City Water
Level or Stories Two
Structure Type Wood/Frame,Brick/Brick Veneer,Wood Siding
New Construction false
Schools
Elementary Schools Meadow Point
Middle Schools Falcon Creek
High Schools Grandview
School District Cherry Creek 5
Others
HOA Fee Include Trash,Snow Removal,Maintenance Structure,Water/Sewer,Hazard Insurance
Senior Community false
SqFt Source Assessor
Special Listing Condition Private Owner
Read Less

Bought with LIV Sotheby's International Realty
GET MORE INFORMATION




