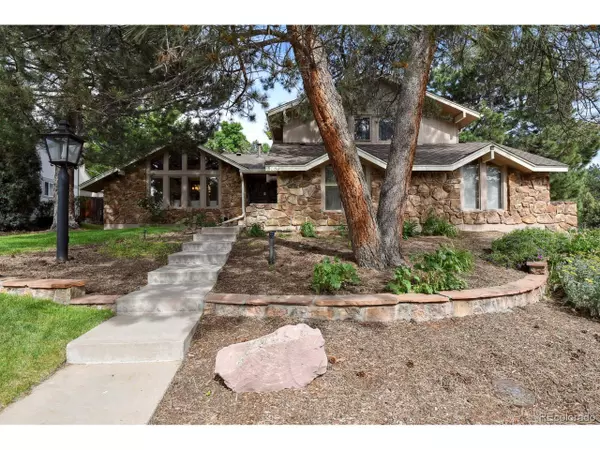For more information regarding the value of a property, please contact us for a free consultation.
3084 S Linley Ct Denver, CO 80236
Want to know what your home might be worth? Contact us for a FREE valuation!

Our team is ready to help you sell your home for the highest possible price ASAP
Key Details
Sold Price $945,000
Property Type Single Family Home
Sub Type Residential-Detached
Listing Status Sold
Purchase Type For Sale
Square Footage 3,187 sqft
Subdivision Dartmouth Heights
MLS Listing ID 6291484
Sold Date 08/02/24
Style Chalet
Bedrooms 4
Full Baths 2
Three Quarter Bath 1
HOA Fees $3/ann
HOA Y/N true
Abv Grd Liv Area 2,537
Originating Board REcolorado
Year Built 1981
Annual Tax Amount $4,423
Lot Size 0.430 Acres
Acres 0.43
Property Description
Welcome to this custom home in the highly desirable neighborhood of Dartmouth Heights- the original model home of Celebrity Builders. Nestled on the corner lot of a cozy cul-de-sac and providing the ideal circle driveway for convenient access off both streets. Just under 1/2 an acre- this lot embodies the Colorado mountain landscaping in the front while providing tons of space in the backyard for entertaining, complete with a built-in fire pit. When you open the front door, you are immediately guided by beautiful modern wood flooring. This home has everything you could dream of and more. From vaulted ceilings, skylights, and wood beam architecture to a sunroom and a gourmet chef's kitchen, you'll have everything you need. Open the double doors to a luxurious primary suite with French doors to a balcony that overlooks the backyard and mountains. The ensuite with oversized walk-in shower and soaking tub will spoil you like no other. Down the hallway are 2 more bedrooms and a full bathroom all with modern wood flooring and natural light galore. Did I mention you have mountain views from every bedroom? Gather around a real wood fireplace with stone facade for get-togethers with friends OR step outside through the French doors to the backyard. There's one more treat, a south facing bedroom on the lower level with a 3/4 bathroom across the hall. The basement is partially finished with a great room for relaxing, a hobby room (or non-conforming bedroom) and 2 additional rooms for storage. Before you leave, make sure to check out the 2-car oversized heated garage with space for a workbench or home gym. You may want to schedule your showing now, because I have a feeling this home will not last long.
Location
State CO
County Denver
Area Metro Denver
Zoning S-SU-F
Direction 285 to Knox Ct northbound. Turn right on S Julian Way. Left on W Dartmouth Ave. Property is on the corner of W Dartmouth Ave and S Linley Ct.
Rooms
Basement Partial
Primary Bedroom Level Upper
Master Bedroom 16x14
Bedroom 2 Upper 11x18
Bedroom 3 Lower 11x14
Bedroom 4 Upper 11x13
Interior
Interior Features Eat-in Kitchen, Cathedral/Vaulted Ceilings, Open Floorplan, Walk-In Closet(s), Kitchen Island
Heating Forced Air
Cooling Central Air
Fireplaces Type Family/Recreation Room Fireplace, Single Fireplace
Fireplace true
Window Features Window Coverings,Bay Window(s),Double Pane Windows
Appliance Dishwasher, Refrigerator, Bar Fridge, Washer, Dryer, Microwave, Disposal
Laundry Lower Level
Exterior
Exterior Feature Balcony
Parking Features Heated Garage, Oversized
Garage Spaces 2.0
Fence Fenced
Utilities Available Electricity Available, Cable Available
View Mountain(s)
Roof Type Composition
Street Surface Paved
Handicap Access Level Lot
Porch Patio
Building
Lot Description Lawn Sprinkler System, Cul-De-Sac, Corner Lot, Level
Faces West
Story 3
Foundation Slab
Sewer City Sewer, Public Sewer
Water City Water
Level or Stories Tri-Level
Structure Type Wood/Frame,Stone
New Construction false
Schools
Elementary Schools Gust
Middle Schools Strive Federal
High Schools John F. Kennedy
School District Denver 1
Others
Senior Community false
Special Listing Condition Private Owner
Read Less

Bought with HomeSmart



