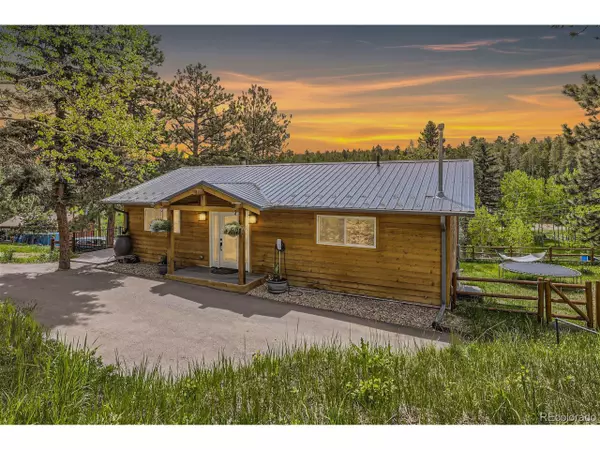For more information regarding the value of a property, please contact us for a free consultation.
28558 Aspen Dr Conifer, CO 80433
Want to know what your home might be worth? Contact us for a FREE valuation!

Our team is ready to help you sell your home for the highest possible price ASAP
Key Details
Sold Price $650,000
Property Type Single Family Home
Sub Type Residential-Detached
Listing Status Sold
Purchase Type For Sale
Square Footage 2,080 sqft
Subdivision Green Valley Ranch
MLS Listing ID 9461870
Sold Date 07/26/24
Style Chalet,Ranch
Bedrooms 3
Full Baths 1
Half Baths 1
Three Quarter Bath 1
HOA Y/N false
Abv Grd Liv Area 1,040
Originating Board REcolorado
Year Built 1968
Annual Tax Amount $3,181
Lot Size 1.530 Acres
Acres 1.53
Property Description
Welcome to your dream home in Green Valley Ranch, Conifer, CO. This charming country ranch is on 1.53 acres of lush pine and aspen trees, offering a serene and picturesque setting. The cedar-sided home features a covered front porch and a wrap-around deck with breathtaking views. Inside, the main level boasts an open design with ceramic tile floors in the entry and kitchen. The kitchen features granite counters, a granite island with a sink, a new GE profile electric cooktop, a Samsung black stainless steel refrigerator, a double oven, a dishwasher. The living room offers LVT floors, a wood-burning stove, and walkout access to the deck. A half bath with ceramic tile floors and a granite counter adds convenience. The primary bedroom includes hardwood floors, a walk-in closet, and an adjoining bath with ceramic tile floors, granite counters, a jetted tub, a step-in shower, and ceiling lights. The full walkout basement features a family room with LVT floors, a pellet stove, and walkout access to the patio and fenced rear yard. There are two additional bedrooms-one with LVT flooring and ceiling lights, and the other with wall-to-wall carpet, ceiling lights, and a walk-in closet. The basement includes a 3/4 bath with LVT flooring, granite counters, a step-in shower, and ceiling lights, as well as a laundry room with a concrete floor, housing a Goodman high-efficiency gas forced air furnace and a gas water heater. The property also has a 250 sq ft barn with a loft and chicken coop, perfect for hobby farming or additional storage. With efficient gas heat throughout, this home ensures year-round comfort. Located at an elevation of 8,480 feet, this home offers a unique mountain living experience with easy access via a gravel main road. Don't miss the chance to own a piece of Colorado's natural beauty with modern amenities. Schedule a viewing today and make this charming country ranch your new home.
Location
State CO
County Jefferson
Area Suburban Mountains
Zoning MR-2
Direction 470 to S 285 beyond Conifer, left Springs Rd., becomes Doe Valley, left Clear View Rd., right Columbine Dr. which becomes Evergreen Rd., left Aspen Dr., house on the right side, sign is up.
Rooms
Other Rooms Outbuildings
Primary Bedroom Level Main
Master Bedroom 15x16
Bedroom 2 Basement 12x14
Bedroom 3 Basement 12x14
Interior
Interior Features Eat-in Kitchen, Open Floorplan, Walk-In Closet(s)
Heating Forced Air, Wood Stove
Fireplaces Type 2+ Fireplaces, Living Room, Family/Recreation Room Fireplace, Pellet Stove
Fireplace true
Window Features Double Pane Windows
Appliance Double Oven, Dishwasher, Refrigerator, Dryer, Disposal
Exterior
Fence Partial
Utilities Available Electricity Available, Propane
View Mountain(s), Foothills View
Roof Type Metal
Street Surface Gravel
Porch Patio, Deck
Building
Lot Description Rolling Slope
Faces Northwest
Story 1
Sewer Septic, Septic Tank
Water Well
Level or Stories One
Structure Type Wood/Frame,Cedar/Redwood
New Construction false
Schools
Elementary Schools Elk Creek
Middle Schools West Jefferson
High Schools Conifer
School District Jefferson County R-1
Others
Senior Community false
SqFt Source Assessor
Special Listing Condition Private Owner
Read Less

Bought with Keller Williams Foothills Realty, LLC



