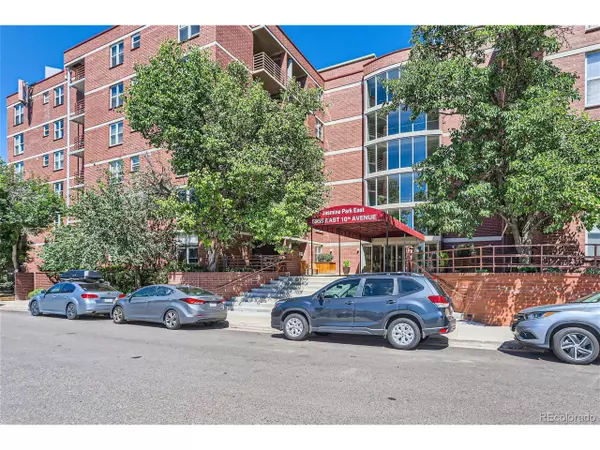For more information regarding the value of a property, please contact us for a free consultation.
5955 E 10th Ave #301 Denver, CO 80220
Want to know what your home might be worth? Contact us for a FREE valuation!

Our team is ready to help you sell your home for the highest possible price ASAP
Key Details
Sold Price $305,000
Property Type Townhouse
Sub Type Attached Dwelling
Listing Status Sold
Purchase Type For Sale
Square Footage 687 sqft
Subdivision Jasmine Park East Condos
MLS Listing ID 3424030
Sold Date 07/22/24
Style Ranch
Bedrooms 1
Full Baths 1
HOA Fees $254/mo
HOA Y/N true
Abv Grd Liv Area 687
Originating Board REcolorado
Year Built 1984
Annual Tax Amount $1,107
Property Description
COMPLETELY REMODELED one-bedroom MONTCLAIR condo across the street from Mayfair Park, just a few blocks to Rose Medical Center and convenient to downtown, Denver Botanic Gardens, Zoo, parks, public transportation, shopping, trendy restaurants/nightlife, and everything else that makes Denver so fantastic!
This condo features an open layout, spacious living room, large bedroom, and oversized balcony. The beautiful and updated kitchen, with gorgeous granite countertops, custom tile backsplash, and new stainless steel appliances opens to the dining area and living room. The open layout and great optional seating at the bar allow for entertaining while cooking for your guests. Step outside to the spacious balcony and enjoy your morning coffee or the evening breeze! French doors lead to the bedroom with balcony access and the updated bath. Parking is never an issue as the condo includes a reserved spot.
Facebook video tour link: https://fb.watch/n9ywXPZaVH/
Location
State CO
County Denver
Area Metro Denver
Direction google
Rooms
Primary Bedroom Level Main
Interior
Interior Features Open Floorplan
Cooling Central Air
Appliance Dishwasher, Refrigerator, Washer, Dryer, Microwave
Exterior
Exterior Feature Balcony
Garage Spaces 1.0
Utilities Available Electricity Available
Roof Type Other
Porch Patio
Building
Story 1
Sewer City Sewer, Public Sewer
Water City Water
Level or Stories One
Structure Type Brick/Brick Veneer
New Construction false
Schools
Elementary Schools Palmer
Middle Schools Hill
High Schools George Washington
School District Denver 1
Others
HOA Fee Include Trash,Snow Removal,Maintenance Structure,Water/Sewer
Senior Community false
Read Less




