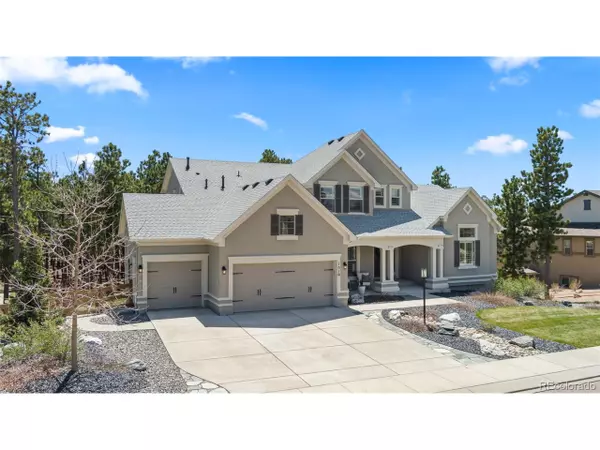For more information regarding the value of a property, please contact us for a free consultation.
1510 Summerglow Ln Monument, CO 80132
Want to know what your home might be worth? Contact us for a FREE valuation!

Our team is ready to help you sell your home for the highest possible price ASAP
Key Details
Sold Price $1,365,000
Property Type Single Family Home
Sub Type Residential-Detached
Listing Status Sold
Purchase Type For Sale
Square Footage 4,686 sqft
Subdivision Sanctuary Pointe
MLS Listing ID 6542065
Sold Date 07/19/24
Style Contemporary/Modern
Bedrooms 6
Full Baths 4
Half Baths 1
HOA Fees $29/ann
HOA Y/N true
Abv Grd Liv Area 2,927
Originating Board REcolorado
Year Built 2017
Annual Tax Amount $5,813
Lot Size 0.460 Acres
Acres 0.46
Property Description
Experience Colorado living at its finest in this stunning Dynasty floor plan in Sanctuary Pointe. This exceptional 2-story home sits on a 1/2-acre wooded lot with meticulous landscaping and a fenced rear yard. With over 5000 square feet, it offers 6 beds, 5 baths, and an oversized 3-car garage. As you enter, the elegant great room features floor-to-ceiling windows framing stunning views of the ponderosa pines. Inside, a neutral palette compliments any design aesthetic, while the gourmet eat-in kitchen offers a center quartz island, Kitchen Aid appliances, farmhouse sink, pantry, and 42-inch soft-close cabinetry. Outside, the large partially covered deck offers ample seating, perfect for outdoor gatherings. The main level primary suite features vaulted ceilings and a lavish 5-piece bathroom with a soaking tub, oversized double-head spa shower, spacious double vanity, and dual walk-in closets. Convenience and functionality blend seamlessly in the mudroom with its built-in bench and cubbies, adjacent to the laundry room equipped with a washer and dryer. Rounding out the main level are a half bath and a stylish separate dining room. Upstairs, uncover a versatile loft, 2 bedrooms, and a full bath. Descend to the walkout lower level, where entertainment awaits with 3 bedrooms, 2 full bathrooms, an additional storage room, a wet bar area equipped with a wine fridge, surround sound, and abundant natural light. Notable features abound throughout the home, including plantation shutters, upgraded 2-panel wood doors, oversized baseboards, custom lighting, a stone fireplace, wood beams, and Hunter Douglas electronic window shades in the basement. With two A/C units, two furnaces, and double water heaters, comfort and efficiency are ensured year-round. Conveniently located in school district 38 and just minutes away from city amenities and the Fox Run trail system, this captivating home offers the ultimate Colorado lifestyle. This beautiful home is a must see!
Location
State CO
County El Paso
Community Playground, Park, Hiking/Biking Trails
Area Out Of Area
Zoning PUD
Direction Baptist road East from I 25, North on Sanctuary rim, left on Dancing Bear, slight right on Summeglow Ln.
Rooms
Primary Bedroom Level Main
Master Bedroom 16x21
Bedroom 2 Basement 17x11
Bedroom 3 Basement 17x11
Bedroom 4 Upper 12x13
Bedroom 5 Basement 12x13
Interior
Interior Features Eat-in Kitchen, Cathedral/Vaulted Ceilings, Open Floorplan, Pantry, Walk-In Closet(s), Loft, Wet Bar, Jack & Jill Bathroom, Kitchen Island
Heating Forced Air
Cooling Central Air, Ceiling Fan(s)
Fireplaces Type Gas, Family/Recreation Room Fireplace, Single Fireplace
Fireplace true
Window Features Window Coverings,Double Pane Windows
Appliance Self Cleaning Oven, Dishwasher, Refrigerator, Washer, Dryer, Microwave, Disposal
Laundry Main Level
Exterior
Parking Features Heated Garage, Oversized
Garage Spaces 3.0
Fence Partial
Community Features Playground, Park, Hiking/Biking Trails
Utilities Available Electricity Available, Cable Available
Roof Type Composition
Street Surface Paved
Porch Patio, Deck
Building
Lot Description Gutters, Wooded, Sloped, Abuts Public Open Space
Story 2
Sewer City Sewer, Public Sewer
Water City Water
Level or Stories Two
Structure Type Wood/Frame,Stone,Stucco
New Construction false
Schools
Elementary Schools Bear Creek
Middle Schools Lewis-Palmer
High Schools Lewis-Palmer
School District Lewis-Palmer 38
Others
HOA Fee Include Trash,Snow Removal
Senior Community false
SqFt Source Assessor
Special Listing Condition Private Owner
Read Less

Bought with RE/MAX Properties Inc



