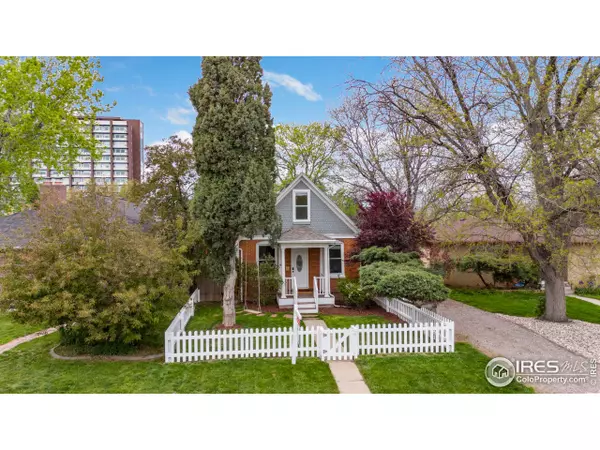For more information regarding the value of a property, please contact us for a free consultation.
1611 Wolff St Denver, CO 80204
Want to know what your home might be worth? Contact us for a FREE valuation!

Our team is ready to help you sell your home for the highest possible price ASAP
Key Details
Sold Price $755,000
Property Type Single Family Home
Sub Type Residential-Detached
Listing Status Sold
Purchase Type For Sale
Square Footage 1,442 sqft
Subdivision Sloans Lake
MLS Listing ID 1009284
Sold Date 07/16/24
Style Cottage/Bung
Bedrooms 2
Full Baths 1
Three Quarter Bath 1
HOA Y/N false
Abv Grd Liv Area 1,442
Originating Board IRES MLS
Year Built 1900
Annual Tax Amount $3,441
Lot Size 3,484 Sqft
Acres 0.08
Property Description
Nestled in the heart of a historic neighborhood, this charming two-story brick Victorian house exudes timeless elegance. Built-in 1900, this one-of-a-kind gem is a true testament to classic architecture. Meticulously maintained exterior adorned with intricate details harken back to a bygone era. Situated just one block from the stunning Sloan's Lake, you'll enjoy picturesque views and tranquil strolls along the water's edge. Step inside, and a seamless blend of modern updates and vintage charm will greet you. The owner has spared no expense in ensuring your comfort and convenience, with recent upgrades including a new furnace, refinished wood flooring, and plush new carpeting throughout. The living room and upstairs boast fresh paint, creating a bright and inviting atmosphere. Upgraded LED canned light fixtures with night mode in the living room and kitchen add a touch of contemporary flair while enhancing energy efficiency. Outside, you'll find a freshly painted front fence and a brand new fence in the back, ensuring privacy and enhancing the property's overall appeal. Convenience is key, with downtown Denver just a 10-minute drive away and easy access to Golden and the mountains via I-70. Step inside, and a seamless blend of modern updates and vintage charm will greet you. Don't miss your chance to own this rare piece of history.
Location
State CO
County Denver
Area Metro Denver
Zoning U-SU-CZ
Rooms
Basement Crawl Space
Primary Bedroom Level Upper
Master Bedroom 20x12
Dining Room Wood Floor
Kitchen Wood Floor
Interior
Interior Features Open Floorplan, Kitchen Island, Crown Molding
Heating Forced Air
Cooling Central Air
Flooring Wood Floors
Window Features Bay Window(s),Double Pane Windows
Appliance Gas Range/Oven, Self Cleaning Oven, Dishwasher, Refrigerator, Washer, Dryer, Freezer, Disposal
Laundry Washer/Dryer Hookups
Exterior
Exterior Feature Lighting, Balcony
Parking Features Garage Door Opener, Alley Access, Oversized
Garage Spaces 2.0
Fence Fenced, Wood
Utilities Available Natural Gas Available, Electricity Available, Cable Available
Roof Type Composition
Street Surface Paved,Asphalt
Porch Patio, Deck
Building
Lot Description Curbs, Gutters, Sidewalks, Lawn Sprinkler System, Level
Faces East
Story 1.5
Sewer City Sewer
Water City Water, Denver
Level or Stories One and One Half
Structure Type Wood/Frame,Brick/Brick Veneer
New Construction false
Schools
Elementary Schools Colfax
Middle Schools Strive Lake
High Schools North
School District Denver District 1
Others
Senior Community false
Tax ID 231306006
SqFt Source Assessor
Special Listing Condition Private Owner
Read Less




