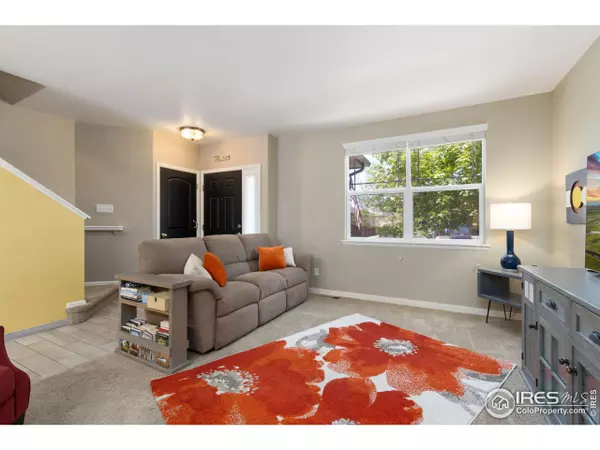For more information regarding the value of a property, please contact us for a free consultation.
826 Ridge Runner Dr Fort Collins, CO 80524
Want to know what your home might be worth? Contact us for a FREE valuation!

Our team is ready to help you sell your home for the highest possible price ASAP
Key Details
Sold Price $575,000
Property Type Single Family Home
Sub Type Residential-Detached
Listing Status Sold
Purchase Type For Sale
Square Footage 1,700 sqft
Subdivision Trail Head Ftc
MLS Listing ID 1009973
Sold Date 07/19/24
Bedrooms 4
Full Baths 2
Half Baths 1
HOA Fees $128/mo
HOA Y/N true
Abv Grd Liv Area 1,700
Originating Board IRES MLS
Year Built 2013
Annual Tax Amount $3,037
Lot Size 5,227 Sqft
Acres 0.12
Property Description
Spacious and meticulously maintained by the original owners, this home includes, 4 bedrooms each with custom shelved closets, 2 1/2 baths and the perfect open floor plan. Spacious living room, dining room and family room flow into the well-appointed kitchen that features quartz countertops, stainless appliances including Bosch Dishwasher installed in 2021, pantry and ample cabinet space. Master suite with private bath includes an oversized walk-in shower and double vanities plus laundry facilities located on the upper level between the bedrooms for convenience. Fenced back yard and full-length deck with pergola and storage shed plus full sprinkler system in front and rear. Many upgrades and updates including a new roof in 2018, new ceramic tile kitchen floor in 2021, new toilets in each bathroom and finished garage with epoxy floor. Solar is completely paid off and will transfer to new owners. All this and more located in the beautiful Trailhead subdivision in Fort Collins close to shopping, schools and parks!
Location
State CO
County Larimer
Community Park
Area Fort Collins
Zoning RES
Rooms
Family Room Wood Floor
Other Rooms Storage
Basement Full
Primary Bedroom Level Upper
Master Bedroom 14x14
Bedroom 2 Upper 10x10
Bedroom 3 Upper 9x10
Bedroom 4 Upper 9x11
Kitchen Wood Floor
Interior
Interior Features Eat-in Kitchen, Open Floorplan, Walk-In Closet(s), Kitchen Island
Heating Forced Air
Appliance Gas Range/Oven, Dishwasher, Refrigerator, Washer, Dryer, Microwave
Laundry Washer/Dryer Hookups
Exterior
Exterior Feature Lighting
Garage Spaces 2.0
Fence Fenced
Community Features Park
Utilities Available Natural Gas Available, Electricity Available
Roof Type Composition
Street Surface Paved,Asphalt
Building
Lot Description Curbs, Gutters, Sidewalks, Lawn Sprinkler System
Faces West
Story 2
Sewer City Sewer
Water City Water, FTC/Loveland Water
Level or Stories Two
Structure Type Wood/Frame,Stone,Composition Siding
New Construction false
Schools
Elementary Schools Laurel
Middle Schools Lincoln
High Schools Ft Collins
School District Poudre
Others
Senior Community false
Tax ID R1632549
SqFt Source Assessor
Special Listing Condition Private Owner
Read Less

Bought with Group Mulberry



