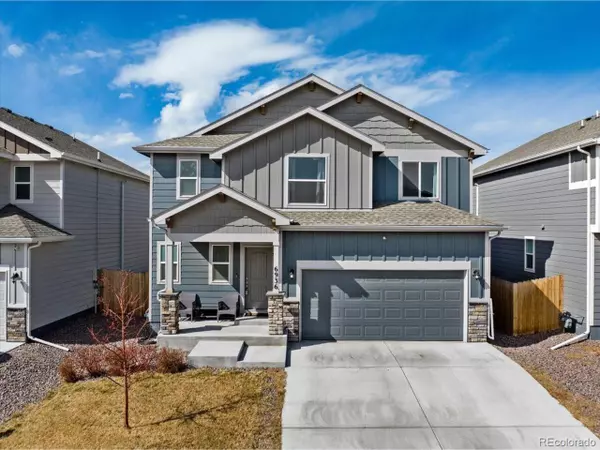For more information regarding the value of a property, please contact us for a free consultation.
6936 Winnicut Dr Colorado Springs, CO 80925
Want to know what your home might be worth? Contact us for a FREE valuation!

Our team is ready to help you sell your home for the highest possible price ASAP
Key Details
Sold Price $425,000
Property Type Single Family Home
Sub Type Residential-Detached
Listing Status Sold
Purchase Type For Sale
Square Footage 1,748 sqft
Subdivision Creekside At Lorson Ranch
MLS Listing ID 6194169
Sold Date 07/08/24
Bedrooms 4
Full Baths 1
Half Baths 1
Three Quarter Bath 1
HOA Y/N false
Abv Grd Liv Area 1,748
Originating Board REcolorado
Year Built 2020
Annual Tax Amount $3,549
Lot Size 4,356 Sqft
Acres 0.1
Property Description
Stunning 2-story home in the popular Creekside at Lorson Ranch neighborhood in Col Spgs! Versatile floor plan w/ 4BRs, 3BAs, & 1,748 SF of flexible living space. Enjoy the Colorado sunshine from your covered front porch. Central air & heat for year-round comfort. An ADT security system & doorbell w/ 3 outside cameras provide extra protection. Inside, you are greeted w/ beautiful wood floors through the Entry, Dining Rm, & Kitchen. The ML is designed for functionality & aesthetics. It's a great space for entertaining family & friends. There is a Powder Bathroom for guests. The Great Rm features a lighted ceiling fan, neutral carpet, & large window offering a a backyard view. The Dining Rm has a modern light fixture, wood floor, & slider leading to the backyard patio. The Island Kitchen provides a pantry & espresso cabinets w/ laminate countertops for storage & easy food preparation. Stainless-steel appl incl a smooth top range oven, built-in microwave oven, dishwasher, & side by side refrigerator. Upstairs, you'll find 4BRs each designed w/ neutral carpet & ample natural light. The Primary Owner's BR is a retreat w/ double doors, a lighted ceiling fan, & a walk-in closet. The attached shower bathroom boasts a dual sink vanity & beautifully tiled shower. 3 addtl BRs, (1 w/a walk-in closet), share a Full Bathroom w/ vanity & tiled tub/shower. The UL Laundry Rm has a window & built-in supply shelf. An expansive crawl space provides ample storage room. 2-car attached garage w/ new Motor Garage Chamberlain garage door. Private fenced lot that backs to open space w/ walking/biking trails & comes complete w/ auto sprinklers; a concrete patio, & storage shed for tools & toys. This delightful home is located 2 mi from the newer K-8 Grand Mountain School. Ideal for military personnel, it's an easy commute to all local military commands. Recreational facilities nearby incl Blue Stem Prairie Open Space, Crews Gulch Trail, and Fountain Cree Nature Center and Regional Park.
Location
State CO
County El Paso
Area Out Of Area
Zoning PUD
Direction 24 west to Marksheffel, left on Marksheffel 9 miles, left on Lorson Blvd, right onto Tensas Dr, left on Castor, right onto Winnicut
Rooms
Other Rooms Outbuildings
Basement Crawl Space
Primary Bedroom Level Upper
Master Bedroom 14x14
Bedroom 2 Upper 11x10
Bedroom 3 Upper 11x10
Bedroom 4 Upper 11x10
Interior
Interior Features Cathedral/Vaulted Ceilings, Open Floorplan, Pantry, Walk-In Closet(s), Kitchen Island
Heating Forced Air
Cooling Central Air, Ceiling Fan(s)
Window Features Window Coverings
Appliance Self Cleaning Oven, Dishwasher, Microwave, Disposal
Laundry Upper Level
Exterior
Garage Spaces 2.0
Fence Partial
Utilities Available Electricity Available, Cable Available
Waterfront false
Roof Type Composition
Street Surface Paved
Handicap Access Level Lot
Porch Patio
Building
Lot Description Lawn Sprinkler System, Level
Story 2
Sewer City Sewer, Public Sewer
Water City Water
Level or Stories Two
Structure Type Wood/Frame,Composition Siding
New Construction false
Schools
Elementary Schools Grand Mountain
Middle Schools Grand Mountain
High Schools Mesa Ridge
School District Widefield 3
Others
Senior Community false
SqFt Source Assessor
Special Listing Condition Private Owner
Read Less

Bought with RE/MAX Real Estate Group Inc
GET MORE INFORMATION




