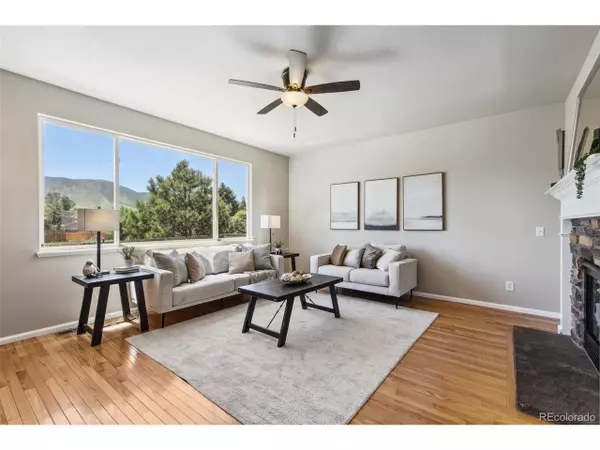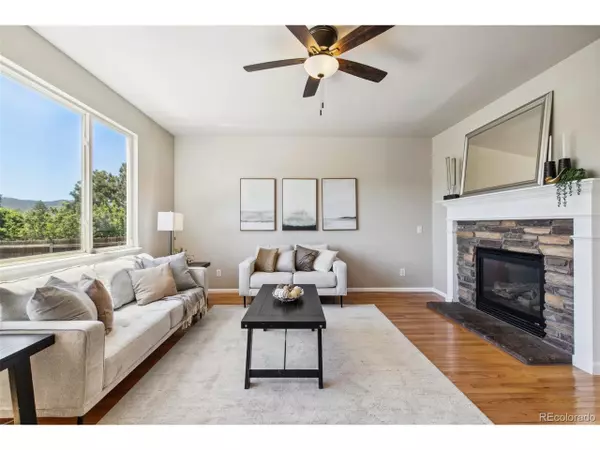For more information regarding the value of a property, please contact us for a free consultation.
17472 Crestview Ct Monument, CO 80132
Want to know what your home might be worth? Contact us for a FREE valuation!

Our team is ready to help you sell your home for the highest possible price ASAP
Key Details
Sold Price $700,000
Property Type Single Family Home
Sub Type Residential-Detached
Listing Status Sold
Purchase Type For Sale
Square Footage 4,239 sqft
Subdivision Peak View
MLS Listing ID 4539188
Sold Date 06/28/24
Bedrooms 6
Full Baths 4
Half Baths 1
HOA Y/N false
Abv Grd Liv Area 2,798
Originating Board REcolorado
Year Built 2003
Annual Tax Amount $2,346
Lot Size 7,840 Sqft
Acres 0.18
Property Description
WOW! This beautiful home has a fantastic spacious floor plan and sweeping mountain views from the backyard patio and all rooms on the west side of the house! *** NEW high quality carpet and pad *** NEW interior paint *** Updated bathroom lighting, door hardware, and bathroom faucets *** Hardwood floors throughout the main level *** Grand entry with sweeping staircase and an adjacent main level office space *** Recently installed hardwood floors in the formal living/dining areas with vaulted ceilings *** Large kitchen has ample cabinet and counter space, granite countertops, island, double oven and large single basin sink *** Primary suite boasts a huge bedroom, 5-pc ensuite bathroom with two vanities, soaking tub, separate shower, and walk-in closet *** 3 additional bedrooms upstairs - one has a private attached bathroom and the other 2 bedrooms share a Jack and Jill bath ***. Recently finished basement adds an additional family room with wet bar, 2 bedrooms, 1 full bath, and an extra space for a gym or storage *** Open great room/dining/kitchen has a gas fireplace with stone surround and amazing mountain views! *** 3 car garage *** 2 large patio spaces *** Raised garden beds *** Located on a cul-de-sac *** Quick access to Monument shopping/dining and I-25 *** Welcome Home!
Location
State CO
County El Paso
Area Out Of Area
Zoning PRD
Rooms
Primary Bedroom Level Upper
Bedroom 2 Upper
Bedroom 3 Upper
Bedroom 4 Upper
Bedroom 5 Basement
Interior
Interior Features Study Area, In-Law Floorplan, Cathedral/Vaulted Ceilings, Open Floorplan, Walk-In Closet(s), Wet Bar, Jack & Jill Bathroom, Kitchen Island
Heating Forced Air
Cooling Ceiling Fan(s)
Fireplaces Type Gas, Great Room, Single Fireplace
Fireplace true
Window Features Bay Window(s)
Laundry Main Level
Exterior
Garage Spaces 3.0
Fence Fenced
Roof Type Composition
Porch Patio
Building
Lot Description Lawn Sprinkler System, Abuts Public Open Space
Story 2
Sewer City Sewer, Public Sewer
Water City Water
Level or Stories Two
Structure Type Wood/Frame
New Construction false
Schools
Elementary Schools Bear Creek
Middle Schools Lewis-Palmer
High Schools Lewis-Palmer
School District Lewis-Palmer 38
Others
Senior Community false
SqFt Source Assessor
Special Listing Condition Private Owner
Read Less

Bought with Keller Williams Premier Realty, LLC



