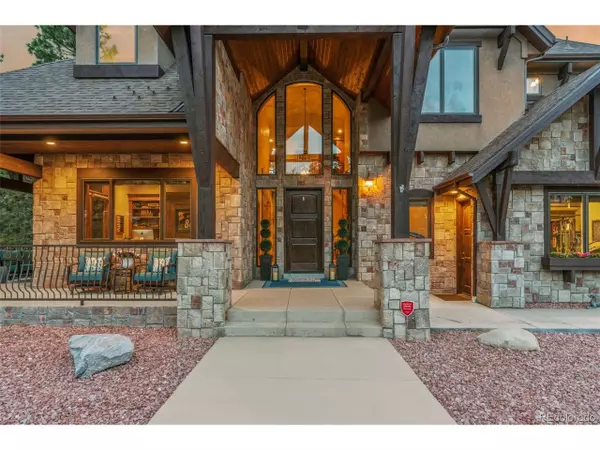For more information regarding the value of a property, please contact us for a free consultation.
5119 Serene View Way Parker, CO 80134
Want to know what your home might be worth? Contact us for a FREE valuation!

Our team is ready to help you sell your home for the highest possible price ASAP
Key Details
Sold Price $1,845,000
Property Type Single Family Home
Sub Type Residential-Detached
Listing Status Sold
Purchase Type For Sale
Square Footage 6,209 sqft
Subdivision Timbers At The Pinery
MLS Listing ID 4875925
Sold Date 07/01/24
Style Chalet
Bedrooms 5
Full Baths 2
Half Baths 1
Three Quarter Bath 3
HOA Fees $28/ann
HOA Y/N true
Abv Grd Liv Area 4,330
Originating Board REcolorado
Year Built 2005
Annual Tax Amount $12,465
Lot Size 0.580 Acres
Acres 0.58
Property Description
Magnificent Timber Ridge Custom Homes Gem Located in the Heart of the Spectacular Timbers Neighborhood! The Cul-de-Sac Location and Private, Tree Filled .54 Acre Lot with Oversized Hot Tub and Pond Make this a Very Special Sanctuary. Spectacular Foyer with Vaulted Ceilings and Travertine Floors Welcome You Into this Incredible Home! Stately Main Floor Study with Built-Ins and Separate Patio Access. Elegant Formal Dining Room with Large Picturesque Window, Gorgeous Family Room with Soaring 20 Foot Ceilings, Gas Fireplace and Floor to Ceiling Stone Accent Centerpiece! Gourmet Kitchen with 11 Foot Ceilings, Granite Counters, 42" Cabinets, 5-Burner Gas Cooktop with Pot-Filler, Sub-Zero Refrigerator, Double Ovens, Large Center Island, Breakfast Nook and Access to the Oversized, Partially Covered Deck for Indoor/Outdoor Living! 15 x14 Mud/Laundry Room with Large Island, Full Size Refrigerator and Ample Storage. Second Floor Features Large, Private Primary Suite with Gas Fireplace and Separate Balcony with Views of the Beautiful Yard. Incredible 5-Piece Bath with Large Soaking Tub, Oversized Shower with Dual Heads and Separate Vanities with Ample Storage Throughout! Large Primary Walk-In Closet with Closet Factory Custom Built-Ins. The Custom Finished Walk-Out Basement Completed in 2022 Features Jaw-Dropping Finishes with Incredible Wet Bar with Dual Beer Taps, 2 Beer Fridges, Wine Fridge and Ice Maker. Large 21x20 Recreation Room and Additional Game/Billiards Room. Non-Conforming Bedroom with Custom Barn Door and Adjacent 3/4 Bathroom and Walk-Out Access to a Private Covered Patio. The Massive 53 x 32.5 4 1/2 Car Heated Garage with Storage Cabinets and Epoxy Flooring! The Fully Fenced, Professionally Landscaped Backyard is Nothing Short of Breathtaking! The Large Pool Sized Hot Tub is an Absolute Show-Stopper Surrounded by Built-In Firepit, Pond in a Forest Like Setting! New In 2020-2024 - Roof, 2 Furnace's, 2 A/C's, Water Heater and Pella Windows! This Home is Amazing!
Location
State CO
County Douglas
Area Metro Denver
Zoning PDU
Direction The Timbers @ The Pinery
Rooms
Primary Bedroom Level Upper
Master Bedroom 23x21
Bedroom 2 Upper 26x15
Bedroom 3 Basement 20x13
Bedroom 4 Upper 13x12
Bedroom 5 Upper 13x12
Interior
Interior Features Study Area, Eat-in Kitchen, Cathedral/Vaulted Ceilings, Open Floorplan, Pantry, Walk-In Closet(s), Wet Bar, Kitchen Island
Heating Forced Air
Cooling Central Air, Ceiling Fan(s)
Fireplaces Type 2+ Fireplaces, Gas Logs Included, Primary Bedroom, Great Room, Basement
Fireplace true
Window Features Double Pane Windows
Appliance Down Draft, Double Oven, Dishwasher, Refrigerator, Washer, Dryer, Microwave, Water Softener Owned, Water Purifier Owned, Disposal
Laundry Main Level
Exterior
Exterior Feature Balcony, Hot Tub Included
Parking Features Heated Garage, Oversized
Garage Spaces 4.0
Fence Fenced
Utilities Available Natural Gas Available, Electricity Available
Roof Type Composition
Street Surface Paved
Porch Patio, Deck
Building
Story 2
Foundation Slab
Sewer City Sewer, Public Sewer
Water City Water
Level or Stories Two
Structure Type Wood/Frame,Stone,Stucco
New Construction false
Schools
Elementary Schools Northeast
Middle Schools Sagewood
High Schools Ponderosa
School District Douglas Re-1
Others
HOA Fee Include Trash,Snow Removal
Senior Community false
SqFt Source Assessor
Special Listing Condition Corporate Buy-Out
Read Less

Bought with 8z Real Estate



