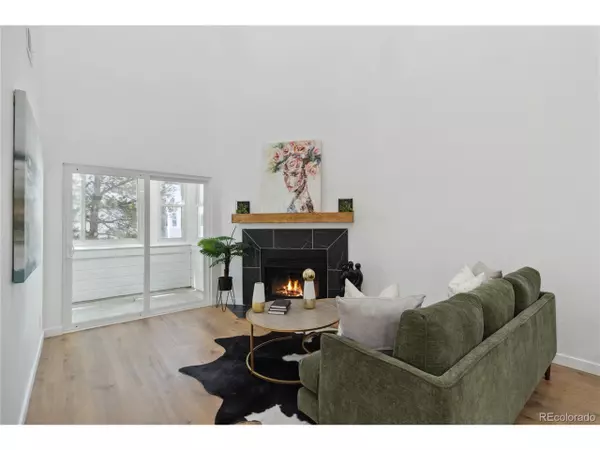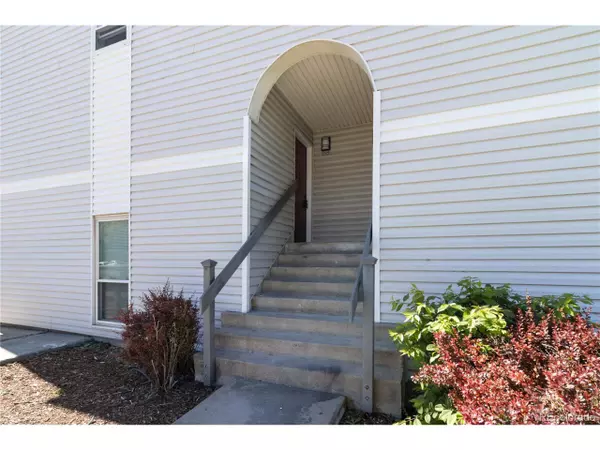For more information regarding the value of a property, please contact us for a free consultation.
11119 E Alameda Ave #204 Aurora, CO 80012
Want to know what your home might be worth? Contact us for a FREE valuation!

Our team is ready to help you sell your home for the highest possible price ASAP
Key Details
Sold Price $335,000
Property Type Townhouse
Sub Type Attached Dwelling
Listing Status Sold
Purchase Type For Sale
Square Footage 1,352 sqft
Subdivision Eleven-One-Eleven Condos Ph Ii
MLS Listing ID 3502242
Sold Date 07/01/24
Bedrooms 2
Full Baths 2
HOA Fees $350/mo
HOA Y/N true
Abv Grd Liv Area 1,352
Originating Board REcolorado
Year Built 1984
Annual Tax Amount $1,462
Lot Size 435 Sqft
Acres 0.01
Property Description
Welcome to this stunning 2-bedroom, 2-bathroom condo, fully remodeled to perfection. This bright and open home features vaulted ceilings that enhance the spacious feel of the living area. The large patio offers a perfect spot for outdoor relaxation and entertaining.
The two spacious bedrooms are true highlights of this condo. The primary suite is a luxurious retreat, featuring ample closet space and a beautifully updated en-suite bathroom. The second bedroom is equally impressive, offering plenty of room and natural light, perfect for a guest room, home office, or additional living space. The condo also boasts an extra space with a lot, providing additional room for storage or a small office. Enjoy the convenience of a full laundry room. Centrally located with easy access to I-225, and with shops, supermarkets, and stores nearby, this home combines modern upgrades with functional design and convenience, making it an ideal place to live.
Location
State CO
County Arapahoe
Area Metro Denver
Direction Use GPS- visitor parking available to the north of the unit just past the parking structure.
Rooms
Primary Bedroom Level Upper
Bedroom 2 Main
Interior
Interior Features Cathedral/Vaulted Ceilings, Open Floorplan, Walk-In Closet(s), Loft
Heating Forced Air
Cooling Central Air, Ceiling Fan(s)
Fireplaces Type Living Room, Single Fireplace
Fireplace true
Appliance Self Cleaning Oven, Dishwasher, Refrigerator
Laundry Upper Level
Exterior
Garage Spaces 1.0
Utilities Available Electricity Available
Waterfront false
Roof Type Other
Porch Patio
Building
Story 2
Sewer City Sewer, Public Sewer
Water City Water
Level or Stories Two
Structure Type Wood Siding,Concrete
New Construction false
Schools
Elementary Schools Lansing
Middle Schools South
High Schools Aurora Central
School District Adams-Arapahoe 28J
Others
HOA Fee Include Trash,Snow Removal,Maintenance Structure,Water/Sewer,Electricity,Hazard Insurance
Senior Community false
SqFt Source Assessor
Read Less

GET MORE INFORMATION




