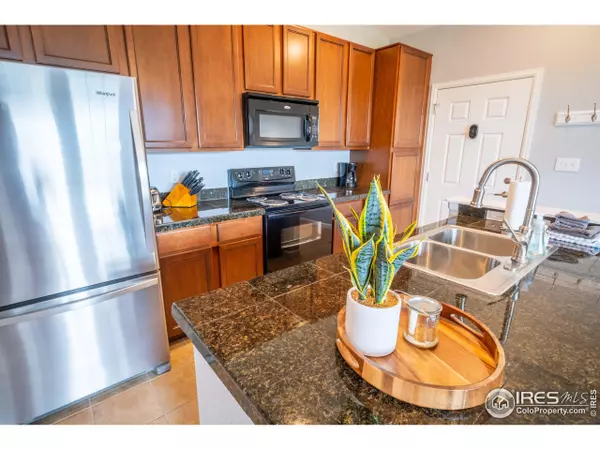For more information regarding the value of a property, please contact us for a free consultation.
154 Village Rd Granby, CO 80446
Want to know what your home might be worth? Contact us for a FREE valuation!

Our team is ready to help you sell your home for the highest possible price ASAP
Key Details
Sold Price $374,000
Property Type Townhouse
Sub Type Attached Dwelling
Listing Status Sold
Purchase Type For Sale
Square Footage 592 sqft
Subdivision Aspen Meadows
MLS Listing ID 1006329
Sold Date 06/25/24
Style Ranch
Bedrooms 1
Full Baths 1
HOA Fees $699/mo
HOA Y/N true
Abv Grd Liv Area 592
Originating Board IRES MLS
Year Built 2007
Annual Tax Amount $1,651
Property Description
Nestled in the picturesque landscapes of Granby, Colorado, this inviting 1-bedroom, 1-bathroom condo offers a perfect retreat with breathtaking mountain views and a spacious patio to soak it all in. Step into a thoughtfully designed interior boasting a cozy yet spacious ambiance. The open floor plan seamlessly connects the living area to the kitchen, creating an ideal space for both everyday living and hosting guests. Natural light floods through large windows, accentuating the stunning views of the surrounding mountains. The highlight of this condo is the expansive patio that beckons you to unwind and savor the majestic beauty of the Rocky Mountains. Whether it's morning coffee with a sunrise view or evening gatherings under the stars, this outdoor space is a true sanctuary. Wonderfully updated with 2 storm doors, newer water heater and fridge, remote fans, door camera, new paint, glass shelving, kitchen faucet, fireplace blower and more! All furnishings can stay to make it a perfectly turnkey purchase. The condo is a part of Granby Ranch, and the HOA provides a wealth of additional amenities, including fitness center, pool, hot tub, free rounds of golf, season-pass lift tickets, and more. The home has been a successful STR, perfect for investors or those looking for an ideal mountain retreat - or a combo of both!
Location
State CO
County Grand
Community Clubhouse, Tennis Court(S), Hot Tub, Pool, Sauna, Fitness Center, Park, Hiking/Biking Trails, Recreation Room
Area Out Of Area
Zoning RES
Direction From the stoplight at City market go East on Hwy 34, take the first left then the first right and go to the last building on the right. Far left entrance at the top of the stairs.
Rooms
Basement None
Primary Bedroom Level Main
Master Bedroom 12x10
Kitchen Luxury Vinyl Floor
Interior
Interior Features Kitchen Island
Heating Forced Air
Cooling Room Air Conditioner, Ceiling Fan(s)
Fireplaces Type Gas
Fireplace true
Window Features Double Pane Windows
Appliance Washer, Dryer, Microwave, Trash Compactor
Exterior
Exterior Feature Lighting, Balcony, Tennis Court(s)
Garage Spaces 1.0
Community Features Clubhouse, Tennis Court(s), Hot Tub, Pool, Sauna, Fitness Center, Park, Hiking/Biking Trails, Recreation Room
Utilities Available Natural Gas Available, Electricity Available, Cable Available
View Mountain(s), Foothills View, Plains View
Roof Type Composition
Street Surface Paved,Asphalt
Porch Patio, Deck
Building
Lot Description Curbs, Gutters, Sidewalks, Cul-De-Sac, Level
Story 1
Water City Water, Town of Granby
Level or Stories One
Structure Type Wood/Frame
New Construction false
Schools
Elementary Schools Granby
Middle Schools East Grand
High Schools Middle Park
School District East Grand 2
Others
HOA Fee Include Common Amenities,Trash,Snow Removal,Security,Management,Maintenance Structure,Cable TV,Water/Sewer,Hazard Insurance
Senior Community false
Tax ID R307952
SqFt Source Assessor
Special Listing Condition Private Owner
Read Less




