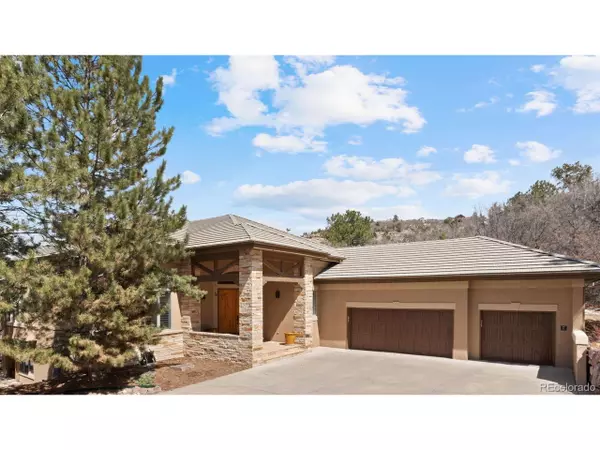For more information regarding the value of a property, please contact us for a free consultation.
2904 Fairway View Ct Castle Rock, CO 80108
Want to know what your home might be worth? Contact us for a FREE valuation!

Our team is ready to help you sell your home for the highest possible price ASAP
Key Details
Sold Price $1,650,000
Property Type Single Family Home
Sub Type Residential-Detached
Listing Status Sold
Purchase Type For Sale
Square Footage 4,343 sqft
Subdivision Castle Pines Village
MLS Listing ID 8726029
Sold Date 06/28/24
Style Chalet,Ranch
Bedrooms 3
Full Baths 1
Half Baths 1
Three Quarter Bath 2
HOA Fees $300/mo
HOA Y/N true
Abv Grd Liv Area 2,873
Originating Board REcolorado
Year Built 1998
Annual Tax Amount $8,917
Lot Size 0.360 Acres
Acres 0.36
Property Description
A RARE FIND! Privacy and contentment are yours in this custom Harvard home in The Village at Castle Pines. Located in Country Club Ridge - an enclave of 21 beautiful homes adjacent to the 18th fairway of the Country Club at Castle Pines Golf Course. 4,343 finished sq. ft. with a main floor primary suite, complete with huge walk-in closet and heated bathroom floor! Total of 3 bedrooms and 3 1/2 baths. Built in 1998 with rooms and amenities that stand the test of time! Double pine door entry from a covered flagstone porch, anchored by natural stone columns and elegant wood trusses. The kitchen flows well with a large slab granite center island. New Bosch appliances: dishwasher, double oven (included is steam over for the baker in the family), 5-burner gas cooktop w downdraft, and GE Monogram 42" refrigerator. Large formal dining room, in-kitchen dining, and open to a sizable great room. Western views from many rooms include gorgeous sunsets, Cherokee Ranch & cliffside rock outcroppings. Over-sized main floor office with built-ins for 2! The lower level has 2 bedrooms/2 bathrooms, a family room w/ fireplace & over 1400 sq. ft. of unfinished storage or future buildout space. All rooms on the lower level are graced with abundant light from the grade-level windows! The back deck has been replaced and increased in size during renovation, with a spiral staircase and new up-lit railings for a cozy ambiance. Over-sized 3-car epoxy floor garage with closed storage units and craftsman workbench included. This home comes with the opportunity to join the CCCP and if approved, become a full golf member on day of closing! The Village at Castle Pines HOA includes 3 pools, fitness facility, pickleball courts, tennis courts, tot parks, and 14 miles of walking & biking trails throughout. The community is gated and staffed with 24/7 emergency services. Community includes two nationally rated private golf courses. 15 minutes to Park Meadows, 20 minutes to DTC, and 40 minutes to DIA.
Location
State CO
County Douglas
Area Metro Denver
Zoning PDU
Direction GPS
Rooms
Primary Bedroom Level Main
Master Bedroom 16x18
Bedroom 2 Basement
Bedroom 3 Basement
Interior
Interior Features Eat-in Kitchen, Cathedral/Vaulted Ceilings, Walk-In Closet(s), Kitchen Island
Heating Forced Air
Cooling Central Air, Ceiling Fan(s)
Fireplaces Type 2+ Fireplaces, Gas, Gas Logs Included, Living Room, Family/Recreation Room Fireplace, Primary Bedroom
Fireplace true
Window Features Window Coverings
Appliance Double Oven, Dishwasher, Refrigerator, Microwave
Exterior
Parking Features Oversized
Garage Spaces 3.0
Utilities Available Natural Gas Available, Electricity Available
Roof Type Concrete
Street Surface Paved
Porch Patio, Deck
Building
Lot Description Lawn Sprinkler System, Cul-De-Sac, Wooded, Abuts Public Open Space, Abuts Private Open Space
Story 1
Sewer Other Water/Sewer, Community
Water City Water, Other Water/Sewer
Level or Stories One
Structure Type Stucco,Moss Rock
New Construction false
Schools
Elementary Schools Buffalo Ridge
Middle Schools Rocky Heights
High Schools Rock Canyon
School District Douglas Re-1
Others
Senior Community false
SqFt Source Assessor
Special Listing Condition Private Owner
Read Less




