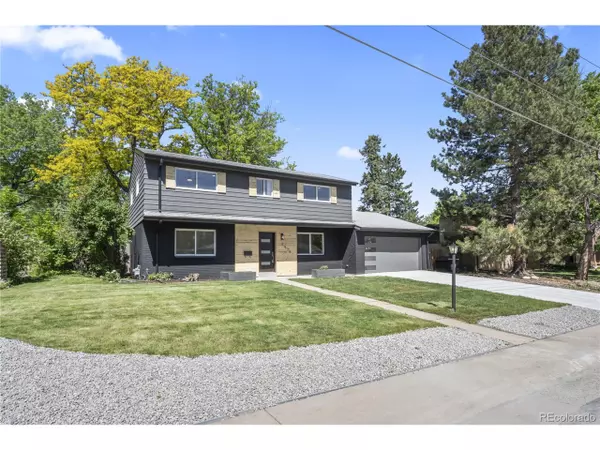For more information regarding the value of a property, please contact us for a free consultation.
2975 Quail St Lakewood, CO 80215
Want to know what your home might be worth? Contact us for a FREE valuation!

Our team is ready to help you sell your home for the highest possible price ASAP
Key Details
Sold Price $880,000
Property Type Single Family Home
Sub Type Residential-Detached
Listing Status Sold
Purchase Type For Sale
Square Footage 2,040 sqft
Subdivision Applewood Knolls
MLS Listing ID 3053445
Sold Date 06/27/24
Bedrooms 5
Full Baths 3
HOA Y/N false
Abv Grd Liv Area 2,040
Originating Board REcolorado
Year Built 1965
Annual Tax Amount $3,111
Lot Size 8,712 Sqft
Acres 0.2
Property Description
Welcome to this beautiful home in the heart of Applewood! This stunning five-bedroom, three-bathroom house boasts a wealth of upgrades, including brand new- countertops, cabinets, appliances, paint, texture, a beautiful ambient electric fireplace, and hardwood flooring throughout.
The first-floor bedroom, bathed in natural sunlight, offers versatile use as either a cozy bedroom or a bright, inspiring office space. The spacious primary bedroom features an ensuite bathroom, ensuring comfort and privacy. Another three large bedrooms are upstairs with the primary bedroom. Each of the three beautifully designed bathrooms is completely new, with modern fixtures and finishes that elevate the home's elegance and functionality.
With fresh paint inside and out, the home exudes a modern look that enhances its curb appeal and interior ambiance. Enjoy the convenience of a two-car garage, ample driveway space, and a patio perfect for summer gatherings. Situated in a prime location, this home offers easy access to local amenities and attractions. The large backyard provides plenty of space for outdoor activities and relaxation. Plus, stay comfortable year-round with a new furnace and HVAC system.
Don't miss your chance to own this impeccable property-schedule a viewing today!"
Location
State CO
County Jefferson
Area Metro Denver
Rooms
Basement Crawl Space
Primary Bedroom Level Upper
Bedroom 2 Upper
Bedroom 3 Upper
Bedroom 4 Upper
Bedroom 5 Main
Interior
Heating Forced Air
Cooling Central Air
Fireplaces Type Insert, Electric
Fireplace true
Window Features Double Pane Windows
Appliance Dishwasher, Microwave, Disposal
Exterior
Garage Spaces 2.0
Fence Fenced
Roof Type Composition
Building
Lot Description Sloped
Story 2
Sewer City Sewer, Public Sewer
Water City Water
Level or Stories Two
Structure Type Wood/Frame,Brick/Brick Veneer,Metal Siding
New Construction false
Schools
Elementary Schools Prospect Valley
Middle Schools Everitt
High Schools Wheat Ridge
School District Jefferson County R-1
Others
Senior Community false
SqFt Source Assessor
Read Less

Bought with LIV Sotheby's International Realty



