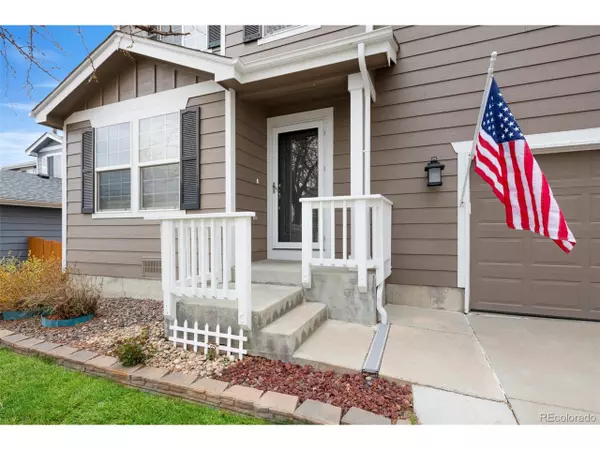For more information regarding the value of a property, please contact us for a free consultation.
5226 S Riviera Cir Aurora, CO 80015
Want to know what your home might be worth? Contact us for a FREE valuation!

Our team is ready to help you sell your home for the highest possible price ASAP
Key Details
Sold Price $685,000
Property Type Single Family Home
Sub Type Residential-Detached
Listing Status Sold
Purchase Type For Sale
Square Footage 3,440 sqft
Subdivision Trail Ridge
MLS Listing ID 4123784
Sold Date 06/26/24
Bedrooms 6
Full Baths 2
Half Baths 2
HOA Fees $23/ann
HOA Y/N true
Abv Grd Liv Area 2,592
Originating Board REcolorado
Year Built 2002
Annual Tax Amount $4,022
Lot Size 6,098 Sqft
Acres 0.14
Property Description
Unlock exclusive benefits with my preferred lender! Enjoy a 1% lender incentive towards rate buy down or reducing your cash to close when you choose Garrett Townsend with Sunflower Bank for your financing needs. Contact Garrett today to learn more and maximize your savings! 303-883-2000"
WELCOME HOME TO TRAIL RIDGE IN SE AURORA!!! THIS BEAUTIFUL 6 BEDROOM 4 BATH HOME IS MOVE IN READY! SPACIOUS AND OVER 3400 FINISHED SQUARE FEET! ENTIRE HOME WAS JUST PAINTED AND RECARPETED ON UPPER AND BASEMENT LEVEL**OPEN FLOOR PLAN WITH GLEAMING WOOD PLANK FLOORS THROUGOUT MAIN LEVEL**OVERSIZED ISLAND, GAS STOVE, PLENTY OF CABINETS AND STORAGE FOR ALL OUR CULINARY NEEDS**ALL APPLIANCES CONVEY WITH HOME INCLUDING WASHER AND DRYER**UPDATED BATHROOMS, ADDITIONAL KITCHEN SPACE IN BASEMENT WITH REFRIGERATOR AND MICROWAVE**BACKYARD IS BEAUTIFULLY LANDCAPED WITH MASSIVE COMPOSITE DECK AND PERGOLA**THE YARD IS COMPLETE WITH LARGE SHED FOR MORE STORAGE AND ALL OF YOUR GARDENING/LAWN TOOLS, ETC**NEW SHUTTERS ARE ON ORDER AND WILL BE REPLACED ON FRONT OF HOME PRIOR TO CLOSING**THIS HOME IS CLOSE PROXIMITY TO E470, SHOPPING AND RESTAURANTS AND SOUTHLANDS MALL!***CHERRY CREEK SCHOOL DISTRICT**HOME HAS BEEN VIRTUALLY STAGED**SET UP A SHOWING TODAY**PRICED COMPETITVELY AND BELOW MARKET THIS ONE WILL NOT LAST***
Unlock exclusive benefits with my preferred lender! Enjoy a 1% lender incentive towards rate buy down or reducing your cash to close when you choose Garrett Townsend with Sunflower Bank for your financing needs. Contact Garrett today to learn more and maximize your savings! 303-883-2000"
Location
State CO
County Arapahoe
Area Metro Denver
Rooms
Primary Bedroom Level Upper
Bedroom 2 Upper
Bedroom 3 Upper
Bedroom 4 Upper
Bedroom 5 Basement
Interior
Heating Forced Air
Cooling Central Air
Exterior
Garage Spaces 2.0
Fence Fenced
Waterfront false
Roof Type Composition
Handicap Access Level Lot
Porch Patio, Deck
Building
Lot Description Level
Story 2
Sewer City Sewer, Public Sewer
Level or Stories Two
Structure Type Wood/Frame,Wood Siding
New Construction false
Schools
Elementary Schools Antelope Ridge
Middle Schools Thunder Ridge
High Schools Eaglecrest
School District Cherry Creek 5
Others
HOA Fee Include Trash
Senior Community false
SqFt Source Assessor
Special Listing Condition Private Owner
Read Less

GET MORE INFORMATION




