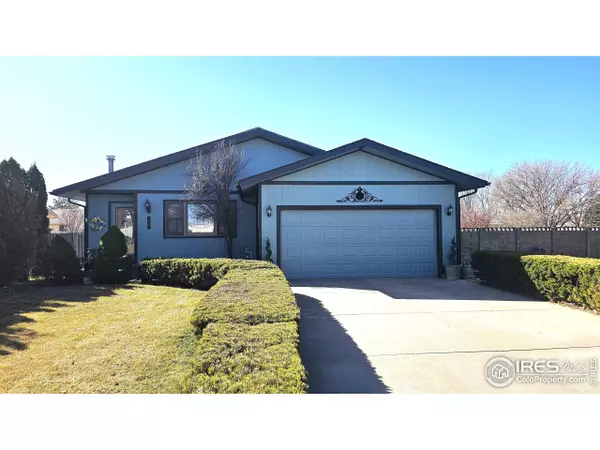For more information regarding the value of a property, please contact us for a free consultation.
629 Jay Dr Sterling, CO 80751
Want to know what your home might be worth? Contact us for a FREE valuation!

Our team is ready to help you sell your home for the highest possible price ASAP
Key Details
Sold Price $375,500
Property Type Single Family Home
Sub Type Residential-Detached
Listing Status Sold
Purchase Type For Sale
Square Footage 2,820 sqft
Subdivision Long-Berg Add
MLS Listing ID 1005176
Sold Date 06/25/24
Style Ranch
Bedrooms 5
Full Baths 1
Three Quarter Bath 2
HOA Y/N false
Abv Grd Liv Area 1,688
Originating Board IRES MLS
Year Built 1980
Annual Tax Amount $905
Lot Size 9,583 Sqft
Acres 0.22
Property Description
As a one-owner property, this home's been meticulously cared for & is in pristine condition! Beautiful wood floors set a warm & inviting tone as you enter the home. The kitchen is not just functional, but also designed for gatherings, w/ a dining room adjacent to it, perfect for hosting meals w/ family & friends. The multi-purpose great room adds an element of luxury & relaxation to the home. A wood stove adds warmth on a cold day! With 3 bdrms & two baths on the main level, the layout offers convenience & accessibility for occupants & guests alike. Heading downstairs, you'll find add'l living space in the form of a family room & a game room complete w/ a kitchen. The bsmt also features two non-conforming bdrms and 3/4 bath, offering flexibility for use as guest rooms, offices, or hobby spaces. Overall, this home offers a blend of comfort, functionality & entertainment possibilities, making it a must-see for anyone in the market for a spacious and well-maintained residence.
Location
State CO
County Logan
Area Logan
Zoning RES
Rooms
Family Room Carpet
Other Rooms Storage
Primary Bedroom Level Main
Master Bedroom 13x11
Bedroom 2 Main 10x9
Bedroom 3 Main 10x13
Bedroom 4 Basement 17x9
Bedroom 5 Basement 18x11
Dining Room Carpet
Kitchen Linoleum
Interior
Interior Features Satellite Avail, High Speed Internet, Eat-in Kitchen, Separate Dining Room, Stain/Natural Trim, Walk-In Closet(s)
Heating Hot Water, Wood Stove
Cooling Central Air, Ceiling Fan(s)
Fireplaces Type Free Standing
Fireplace true
Window Features Window Coverings
Appliance Electric Range/Oven, Dishwasher, Refrigerator, Bar Fridge, Washer, Dryer, Microwave, Water Purifier Rented, Disposal
Laundry Washer/Dryer Hookups, Main Level
Exterior
Exterior Feature Lighting
Parking Features Garage Door Opener, RV/Boat Parking
Garage Spaces 2.0
Fence Other
Utilities Available Natural Gas Available, Electricity Available, Cable Available
Roof Type Composition
Street Surface Paved,Asphalt
Handicap Access Level Lot, Level Drive, Low Carpet, Main Floor Bath, Main Level Bedroom, Main Level Laundry
Porch Patio
Building
Lot Description Curbs, Gutters, Sidewalks, Fire Hydrant within 500 Feet, Lawn Sprinkler System, Corner Lot, Level, Within City Limits
Faces North
Story 1
Sewer City Sewer
Water City Water, City of Sterling
Level or Stories One
Structure Type Wood/Frame
New Construction false
Schools
Elementary Schools Ayres, Campbell
Middle Schools Sterling
High Schools Sterling
School District Valley Re 1
Others
Senior Community false
Tax ID 2966000
SqFt Source Assessor
Special Listing Condition Private Owner
Read Less

Bought with Sully Team Realty



