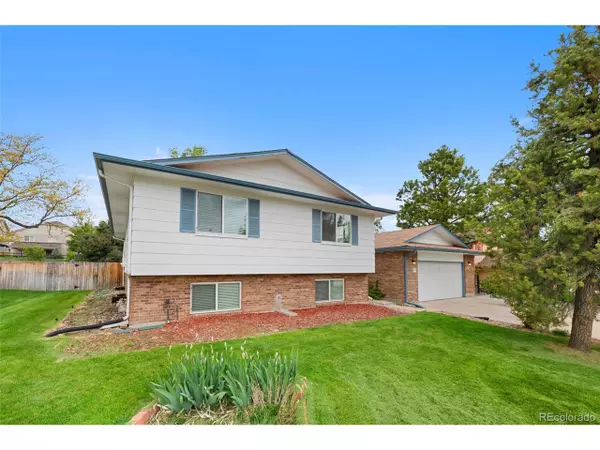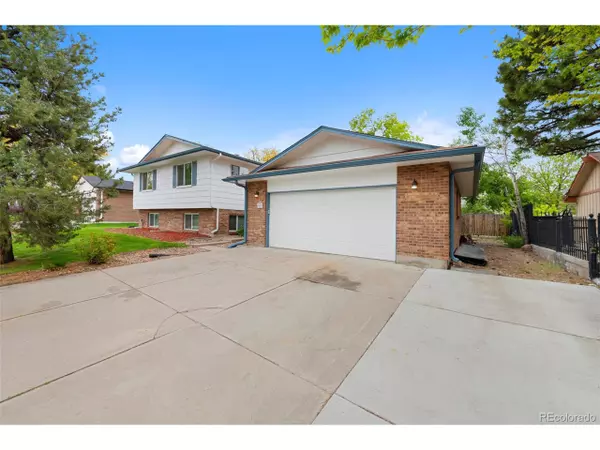For more information regarding the value of a property, please contact us for a free consultation.
7437 S Washington St Centennial, CO 80122
Want to know what your home might be worth? Contact us for a FREE valuation!

Our team is ready to help you sell your home for the highest possible price ASAP
Key Details
Sold Price $675,000
Property Type Single Family Home
Sub Type Residential-Detached
Listing Status Sold
Purchase Type For Sale
Square Footage 3,013 sqft
Subdivision Southglenn
MLS Listing ID 9065988
Sold Date 06/21/24
Bedrooms 5
Full Baths 1
Three Quarter Bath 3
HOA Y/N false
Abv Grd Liv Area 3,013
Originating Board REcolorado
Year Built 1977
Annual Tax Amount $3,068
Lot Size 0.270 Acres
Acres 0.27
Property Description
Welcome to your dream home nestled in the sought-after area of Centennial, Colorado. This spacious residence, boasting 5 bedrooms and 4 baths, offers the perfect blend of comfort and style.
Built in 1977, this home exudes charm while featuring a mother in law apartment or separate apartment. Entertain guests in the expansive living areas, complete with large windows that flood the space with natural light. The gourmet kitchen is a chef's delight, featuring sleek countertops, stainless steel appliances, and ample cabinet space.
Retreat to the luxurious master suite, where relaxation awaits. Additional bedrooms offer versatility for guests, home offices, or hobbies.
Outside, enjoy the Colorado sunshine in the beautifully landscaped backyard, perfect for summer gatherings or simply unwinding after a long day. With a prime location, this home provides easy access to shopping, dining, parks, and top-rated schools.
Don't miss out on the opportunity to make this Centennial gem your own. Schedule a showing today and experience the epitome of Colorado living!
Location
State CO
County Arapahoe
Area Metro Denver
Direction From I 25 go west on Dry Creek then turn right on Washington St
Rooms
Primary Bedroom Level Lower
Master Bedroom 10x23
Bedroom 2 Upper 15x13
Bedroom 3 Upper 14x11
Bedroom 4 Upper 13x11
Bedroom 5 Main 12x9
Interior
Heating Forced Air
Exterior
Garage Spaces 2.0
Roof Type Composition
Building
Story 3
Sewer City Sewer, Public Sewer
Level or Stories Tri-Level
Structure Type Concrete
New Construction false
Schools
Elementary Schools Hopkins
Middle Schools Powell
High Schools Heritage
School District Littleton 6
Others
Senior Community false
SqFt Source Assessor
Special Listing Condition Private Owner
Read Less




