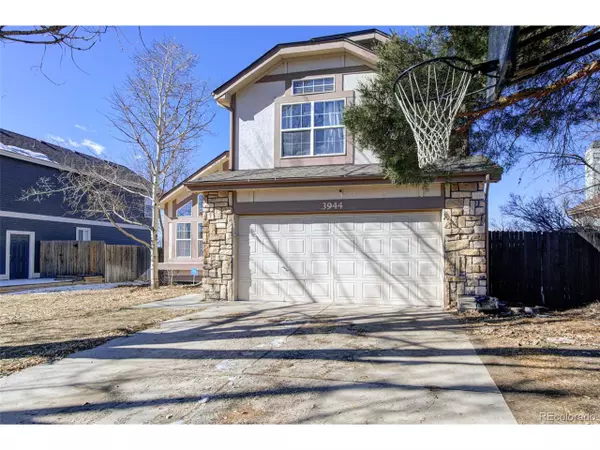For more information regarding the value of a property, please contact us for a free consultation.
Address not disclosed Colorado Springs, CO 80925
Want to know what your home might be worth? Contact us for a FREE valuation!

Our team is ready to help you sell your home for the highest possible price ASAP
Key Details
Sold Price $422,000
Property Type Single Family Home
Sub Type Residential-Detached
Listing Status Sold
Purchase Type For Sale
Square Footage 2,745 sqft
Subdivision Morning Sun
MLS Listing ID 2667522
Sold Date 06/21/24
Bedrooms 4
Full Baths 3
Half Baths 1
HOA Y/N false
Abv Grd Liv Area 1,930
Originating Board REcolorado
Year Built 1995
Annual Tax Amount $1,696
Lot Size 6,098 Sqft
Acres 0.14
Property Description
Want a large home with amazing views? You found it! Main level offers spacious living room/dining room combination with laminate wood floors, roomy kitchen with granite counters and breakfast nook, nice family room with fireplace, guest bath and laundry area. Upper level includes large master with walk in closet and 5 piece bathroom. There are 2 additional bedrooms and a full bath off hallway. The basement includes a large recreation room, 4th bedroom and 3/4 bathroom. New flooring in rec room. Backs to open space and AMAZING views of Pikes Peak, Cheyenne Mountain and the front range!
Colorado Centre Metropolitan district for water, sewer, fire station and option trash service. https://coloradocentre.org
Location
State CO
County El Paso
Area Out Of Area
Direction South on Markshffel Boulevard, Left on Drennan Road, Right on Horizonview Drive, Left on Hazy Morning Drive, Left on Harvest Moon Terrace, Right on Peaceful Meadow Street, Left on Shining Star Drive. The house will be on the left.
Rooms
Primary Bedroom Level Upper
Master Bedroom 18x15
Bedroom 2 Basement 12x12
Bedroom 3 Upper 12x10
Bedroom 4 Upper 12x10
Interior
Interior Features Eat-in Kitchen
Heating Forced Air
Cooling Central Air
Fireplaces Type Family/Recreation Room Fireplace
Fireplace true
Appliance Dishwasher, Refrigerator, Washer, Dryer, Microwave, Disposal
Exterior
Garage Spaces 2.0
Fence Partial
Utilities Available Natural Gas Available, Electricity Available
Waterfront false
Roof Type Fiberglass
Porch Patio
Building
Lot Description Abuts Public Open Space
Story 2
Foundation Slab
Sewer City Sewer, Public Sewer
Water City Water
Level or Stories Two
Structure Type Wood/Frame
New Construction false
Schools
Elementary Schools Martin Luther King
Middle Schools Watson
High Schools Widefield
School District Widefield 3
Others
Senior Community false
SqFt Source Assessor
Special Listing Condition Private Owner
Read Less

Bought with NON MLS PARTICIPANT
GET MORE INFORMATION




