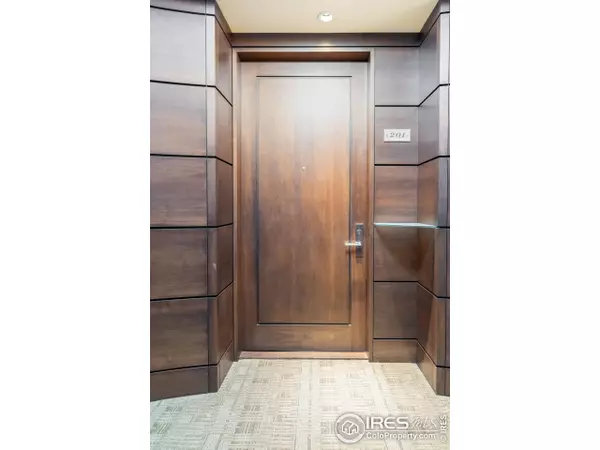For more information regarding the value of a property, please contact us for a free consultation.
1077 Canyon Blvd #201 Boulder, CO 80302
Want to know what your home might be worth? Contact us for a FREE valuation!

Our team is ready to help you sell your home for the highest possible price ASAP
Key Details
Sold Price $1,450,000
Property Type Townhouse
Sub Type Attached Dwelling
Listing Status Sold
Purchase Type For Sale
Square Footage 1,958 sqft
Subdivision Downtown Boulder
MLS Listing ID 995985
Sold Date 06/21/24
Style Contemporary/Modern,Ranch
Bedrooms 2
Full Baths 2
Half Baths 1
HOA Fees $947/mo
HOA Y/N true
Abv Grd Liv Area 1,958
Originating Board IRES MLS
Year Built 2008
Annual Tax Amount $15,643
Property Description
Stunning Flatiron views unfold from this luxury corner residence poised within Arete in downtown Boulder. Enter into an open-concept layout illuminated in natural light from expansive windows and glass doors opening to three private balconies. Hardwood walnut flooring w/ radiant heat sprawls throughout a spacious main living and dining area accented by rich walnut doors and trim. A gas fireplace w/ limestone surround warms the space as glass French doors grant access to the large main balcony flaunting Flatiron views. High-end finishes are showcased in a chef's kitchen w/ a Wolf 6-burner gas range, SubZero fridge, a walk-in pantry and a 9-foot island. Extend outdoor soirees through the dining area to the second outdoor balcony. Retreat to a primary suite boasting a 5-piece bath, walk-in closet and a third balcony. A secondary bedroom is complemented by a full bath while a half bath is an added convenience. Ample storage is found in a large utility room w/ a washer + dryer set and cabinetry. Two parking spaces in a secure underground garage and a secure 12'x8' storage closet accompany this property.
Location
State CO
County Boulder
Community Extra Storage, Elevator
Area Boulder
Zoning RES
Direction Metered street parking on 11th and/or Walnut Ave.
Rooms
Basement None
Primary Bedroom Level Main
Master Bedroom 15x12
Bedroom 2 Main 12x10
Dining Room Wood Floor
Kitchen Wood Floor
Interior
Interior Features Open Floorplan, Walk-In Closet(s), Kitchen Island
Heating Radiant
Cooling Central Air, Ceiling Fan(s)
Flooring Wood Floors
Fireplaces Type Gas
Fireplace true
Window Features Window Coverings,Double Pane Windows
Appliance Gas Range/Oven, Dishwasher, Refrigerator, Washer, Dryer, Microwave, Disposal
Laundry Washer/Dryer Hookups, Main Level
Exterior
Exterior Feature Lighting, Balcony
Parking Features Heated Garage
Garage Spaces 2.0
Community Features Extra Storage, Elevator
Utilities Available Natural Gas Available, Electricity Available, Other
View Foothills View
Roof Type Rubber
Street Surface Paved,Asphalt
Handicap Access Accessible Elevator Installed
Building
Lot Description Curbs, Sidewalks, Within City Limits
Faces Northwest
Story 1
Sewer City Sewer
Water City Water, Boulder Water
Level or Stories One
Structure Type Stone,Concrete
New Construction false
Schools
Elementary Schools Whittier
Middle Schools Casey
High Schools Boulder
School District Boulder Valley Dist Re2
Others
HOA Fee Include Trash,Snow Removal,Management,Utilities,Maintenance Structure,Water/Sewer,Hazard Insurance
Senior Community false
Tax ID R0515922
SqFt Source Assessor
Special Listing Condition Other Owner
Read Less

Bought with milehimodern - Boulder



