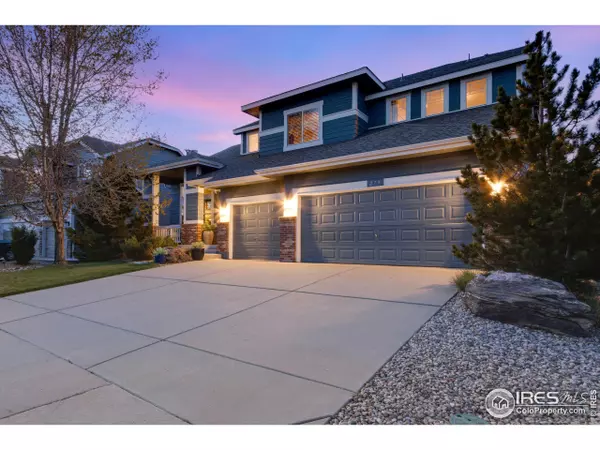For more information regarding the value of a property, please contact us for a free consultation.
279 Bittern Dr Johnstown, CO 80534
Want to know what your home might be worth? Contact us for a FREE valuation!

Our team is ready to help you sell your home for the highest possible price ASAP
Key Details
Sold Price $689,900
Property Type Single Family Home
Sub Type Residential-Detached
Listing Status Sold
Purchase Type For Sale
Square Footage 4,406 sqft
Subdivision Stroh Farm, Pioneer Ridge
MLS Listing ID 1008444
Sold Date 06/17/24
Bedrooms 5
Full Baths 3
Half Baths 1
Three Quarter Bath 1
HOA Fees $40/qua
HOA Y/N true
Abv Grd Liv Area 3,115
Originating Board IRES MLS
Year Built 2008
Annual Tax Amount $3,845
Lot Size 7,405 Sqft
Acres 0.17
Property Description
A Spectacular place for everything, a Pioneer Ridge GEM! This Gracious south facing 2 story, has amazing spaces, at close to 4,500 finished sqft! Gorgeous finishes, Soaring Ceilings, shiny solid hickory hardwood floors, amazing basement finish in 2015/2016 complete with its own oversized Bedroom Suite and elaborate quartz wet bar - ice maker and beverage fridge! Newer Class IV roof 2023 + fresh Exterior paint in 2022! Comfortable dual zones, tankless hot water heater, H.E. furnace, 15 X 30 pavered patio with BBQ or fire pit gas line - for the perfect Colorado outdoor living! Full privacy fence, sprinkler in front and back, 2 irrigated garden beds, Milgard windows + newer Andersen Slider. 5 Bedrooms + 5 Bathrooms + 13 X 12 French Door Study off the foyer with pretty wood plantation shutters. Huge Eat-in Kitchen in the heart of the home! Featuring Slab Granite Countertops, 42" raised panel solid cherry cabinetry, built-in desk area, all Stainless Gourmet kitchen appliances, includes LG washer & dryer + all new smoke CO2 detectors. Nearly 4 separate common living spaces - main level family room features a slate gas fireplace - super convenient floor plan - 4 Bdrms up + a loft - amazing Primary Suite with vaulted ceilings at 17 X 16, with a 5 piece bath, and dual walk-in closets. Get ready for the incredible extra deep garage - fully finished, insulated and epoxy floors! Many inclusions, no Metrodistrict and low HOA - wonderful area for commuting easy access to I-25, pocket parks and trails! YMCA just down CR 17 for summer water activities! Seller just replaced the double garage door and can either have all white or blue - buyer's choice!
Location
State CO
County Weld
Community Playground, Park, Hiking/Biking Trails
Area Greeley/Weld
Zoning RES
Direction I-25 to Hwy 60 or exit 252 east into Johnstown. Take a Right on CR 17 at the McDonalds. Head south on CR17 past the train tracks, turn right onto Cinnamon Teal Ave, turn left onto Plover Way, turn right onto White Wing Rd, turn right onto Bittern Dr
Rooms
Family Room Carpet
Primary Bedroom Level Upper
Master Bedroom 17x16
Bedroom 2 Upper 13x12
Bedroom 3 Upper 13x13
Bedroom 4 Upper 14x12
Bedroom 5 Basement 12x12
Dining Room Carpet
Kitchen Wood Floor
Interior
Interior Features Study Area, Satellite Avail, High Speed Internet, Eat-in Kitchen, Separate Dining Room, Cathedral/Vaulted Ceilings, Open Floorplan, Pantry, Walk-In Closet(s), Kitchen Island, 9ft+ Ceilings
Heating Forced Air, Zoned, Radiant
Cooling Central Air, Ceiling Fan(s)
Flooring Wood Floors
Fireplaces Type Gas, Gas Logs Included, Family/Recreation Room Fireplace
Fireplace true
Window Features Window Coverings,Double Pane Windows
Appliance Electric Range/Oven, Self Cleaning Oven, Double Oven, Dishwasher, Refrigerator, Bar Fridge, Washer, Dryer, Microwave, Disposal
Laundry Sink, Washer/Dryer Hookups, Main Level
Exterior
Exterior Feature Lighting
Parking Features Garage Door Opener, Oversized
Garage Spaces 3.0
Fence Fenced, Wood
Community Features Playground, Park, Hiking/Biking Trails
Utilities Available Natural Gas Available, Electricity Available, Cable Available
Roof Type Composition
Street Surface Paved,Asphalt
Handicap Access Main Floor Bath, Main Level Laundry
Porch Patio
Building
Lot Description Curbs, Gutters, Sidewalks, Lawn Sprinkler System, Level, Within City Limits
Faces South
Story 2
Foundation Slab
Sewer City Sewer
Water City Water, Town of Johnstown
Level or Stories Two
Structure Type Wood/Frame,Brick/Brick Veneer
New Construction false
Schools
Elementary Schools Pioneer Ridge
Middle Schools Milliken
High Schools Roosevelt
School District Weld Re-5J
Others
HOA Fee Include Common Amenities
Senior Community false
Tax ID R4381706
SqFt Source Other
Special Listing Condition Private Owner
Read Less

Bought with His House



