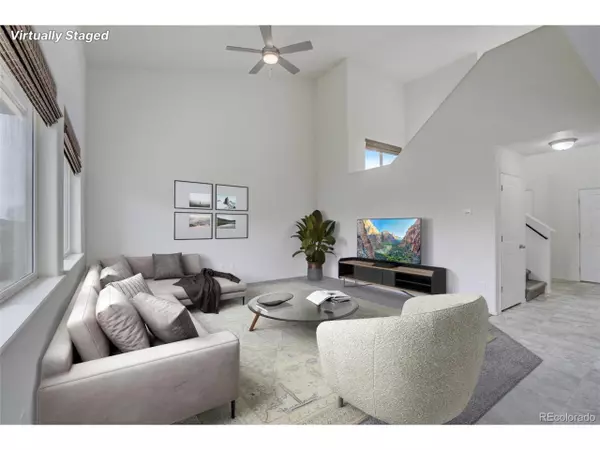For more information regarding the value of a property, please contact us for a free consultation.
2115 Reliance Dr Windsor, CO 80550
Want to know what your home might be worth? Contact us for a FREE valuation!

Our team is ready to help you sell your home for the highest possible price ASAP
Key Details
Sold Price $485,000
Property Type Single Family Home
Sub Type Residential-Detached
Listing Status Sold
Purchase Type For Sale
Square Footage 1,761 sqft
Subdivision Raindance
MLS Listing ID 8329936
Sold Date 06/14/24
Bedrooms 3
Full Baths 1
Half Baths 1
Three Quarter Bath 1
HOA Fees $25/ann
HOA Y/N true
Abv Grd Liv Area 1,761
Originating Board REcolorado
Year Built 2019
Annual Tax Amount $4,264
Lot Size 5,662 Sqft
Acres 0.13
Property Description
Welcome to this beautiful home in the incredible Raindance neighborhood of Windsor! Perfectly situated for convenience and leisure, this property offers easy access to a plethora of amenities. From a snow hill for winter fun to a neighborhood pool resort and the prestigious Pelican Lakes Resort and Golf course, there's something for everyone. As you approach, you'll be greeted by a classic covered front porch adorned with flowering trees and shrubs, setting the tone for the charm within. Step inside to discover a spacious open layout featuring a neutral palette that effortlessly complements any decor style. The living room, with its soaring vaulted ceilings, seamlessly flows into the beautiful kitchen, creating an inviting space for both relaxation and entertainment. The kitchen is a chef's dream, boasting ample gray Shaker cabinetry, white appliances, a walk-in pantry, and an expansive center eat-in island. Adjacent to the kitchen, the dining nook opens to the covered back patio, providing the perfect spot for al fresco dining or simply relaxing after a long day. Upstairs, you'll find three generous-sized bedrooms, including the primary suite complete with its own en-suite bathroom and walk-in closet. Convenience is key with an upper-level laundry room, making laundry day a breeze. The unfinished basement presents a blank canvas, offering endless possibilities for customization to suit your personal preferences and needs. Outside, the large private backyard is ready for springtime enjoyment, offering plenty of space for outdoor activities and gatherings. With its move-in ready condition and desirable location, this home provides the perfect opportunity to embrace the coveted lifestyle of the Raindance neighborhood. Don't miss your chance to make it yours!
Location
State CO
County Weld
Area Greeley/Weld
Rooms
Primary Bedroom Level Upper
Master Bedroom 10x18
Bedroom 2 Upper 11x10
Bedroom 3 Upper 9x12
Interior
Interior Features Eat-in Kitchen, Cathedral/Vaulted Ceilings, Open Floorplan, Pantry, Walk-In Closet(s), Kitchen Island
Heating Forced Air
Cooling Central Air, Ceiling Fan(s)
Window Features Window Coverings,Double Pane Windows
Appliance Self Cleaning Oven, Dishwasher, Refrigerator, Microwave, Disposal
Laundry Upper Level
Exterior
Garage Tandem
Garage Spaces 3.0
Fence Fenced
Utilities Available Natural Gas Available, Electricity Available, Cable Available
Waterfront false
Roof Type Composition
Street Surface Paved
Porch Patio
Parking Type Tandem
Building
Lot Description Gutters, Lawn Sprinkler System
Story 2
Sewer City Sewer, Public Sewer
Water City Water
Level or Stories Two
Structure Type Wood/Frame
New Construction false
Schools
Elementary Schools Mountain View
Middle Schools Windsor
High Schools Windsor
School District Weld Re-4
Others
HOA Fee Include Trash,Snow Removal
Senior Community false
SqFt Source Assessor
Special Listing Condition Private Owner
Read Less

Bought with C3 Real Estate Solutions, LLC
GET MORE INFORMATION




