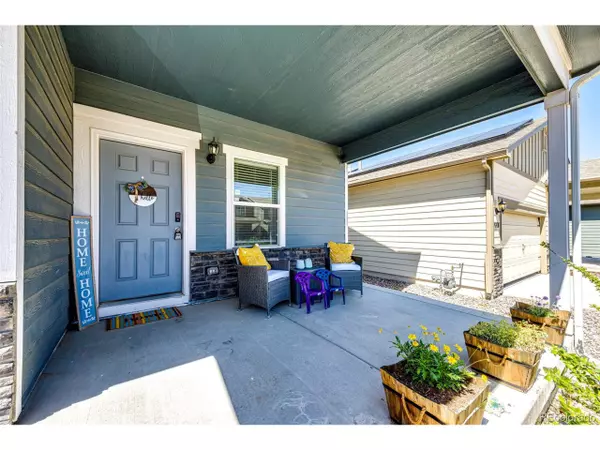For more information regarding the value of a property, please contact us for a free consultation.
339 Spruce St Bennett, CO 80102
Want to know what your home might be worth? Contact us for a FREE valuation!

Our team is ready to help you sell your home for the highest possible price ASAP
Key Details
Sold Price $465,000
Property Type Single Family Home
Sub Type Residential-Detached
Listing Status Sold
Purchase Type For Sale
Square Footage 1,931 sqft
Subdivision Bennett Crossing
MLS Listing ID 1675736
Sold Date 06/05/24
Bedrooms 3
Full Baths 2
Half Baths 1
HOA Fees $45/mo
HOA Y/N true
Abv Grd Liv Area 1,931
Originating Board REcolorado
Year Built 2020
Annual Tax Amount $4,794
Lot Size 5,662 Sqft
Acres 0.13
Property Description
Welcome Home to 339 Spruce Street nestled in the quiet community of Bennett Crossing. The sellers have added some updates that I will share here: Whole House Filtration System (triple osmosis), sump pump has been replaced, newer dishwasher, vents have been cleaned November 2023 and have replaced some shingles on the roof that comes along with a 5 year Roof Certification from Roof Brokers. You will notice the large eat-in kitchen with ample storage and counter space and a deep pantry as well! Open to the living and dining area making it a great open floor plan and perfect for entertaining. Upstairs you will find a loft making it a great option for a second living space or flex/office space. You will also find 3 bedrooms upstairs including the primary suite. The primary suite includes a great size bedroom with an ensuite 4 piece bath and a large walk-in closet. The other 2 bedrooms are spacious with one offering a walk-in closet. Enjoy the low maintenance backyard with the artificial turf the sellers have installed. Bennett has a small town charm while still having the luxury of amenities and shopping close by. Easy access to DIA, I-70 and not a far commute to Buckley Space Force Base. Book your showing today!
Location
State CO
County Adams
Area Metro Denver
Direction Use your Favorite GPS!
Rooms
Basement Crawl Space, Sump Pump
Primary Bedroom Level Upper
Master Bedroom 16x14
Bedroom 2 Upper 12x11
Bedroom 3 Upper 13x10
Interior
Interior Features Eat-in Kitchen, Open Floorplan, Pantry, Walk-In Closet(s), Loft
Heating Forced Air
Cooling Central Air, Ceiling Fan(s)
Window Features Double Pane Windows
Appliance Dishwasher, Refrigerator, Microwave, Disposal
Laundry Upper Level
Exterior
Garage Spaces 2.0
Fence Fenced
Utilities Available Natural Gas Available, Electricity Available, Cable Available
Roof Type Composition
Street Surface Paved
Handicap Access Level Lot
Porch Patio
Building
Lot Description Gutters, Level
Story 2
Sewer City Sewer, Public Sewer
Water City Water
Level or Stories Two
Structure Type Wood/Frame,Wood Siding
New Construction false
Schools
Elementary Schools Bennett
Middle Schools Bennett
High Schools Bennett
School District Bennett 29-J
Others
HOA Fee Include Snow Removal
Senior Community false
SqFt Source Assessor
Special Listing Condition Private Owner
Read Less

Bought with Resident Realty North Metro



