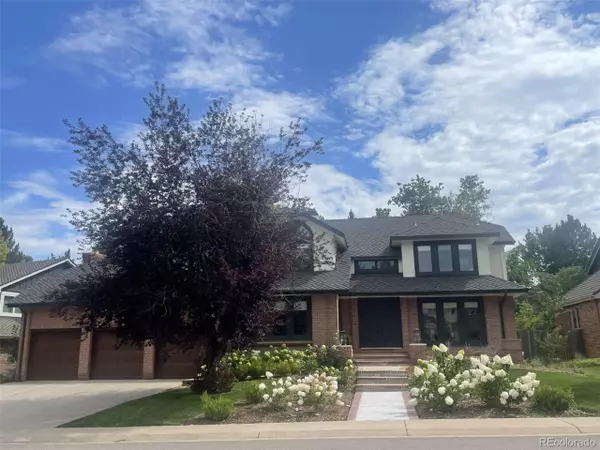For more information regarding the value of a property, please contact us for a free consultation.
5454 E Nichols Pl Centennial, CO 80122
Want to know what your home might be worth? Contact us for a FREE valuation!

Our team is ready to help you sell your home for the highest possible price ASAP
Key Details
Sold Price $1,850,000
Property Type Single Family Home
Sub Type Residential-Detached
Listing Status Sold
Purchase Type For Sale
Square Footage 4,924 sqft
Subdivision Heritage Greens
MLS Listing ID 4451798
Sold Date 06/03/24
Bedrooms 4
Full Baths 1
Half Baths 1
Three Quarter Bath 3
HOA Fees $56/ann
HOA Y/N true
Abv Grd Liv Area 3,656
Originating Board REcolorado
Year Built 1988
Annual Tax Amount $12,095
Lot Size 10,890 Sqft
Acres 0.25
Property Description
Spectacular Heritage Greens home! Exquisitely remodeled, so you can move right in! Cul-de-sac location! Stunning engineered hardwood floors on two levels! The elegant living room has a tray ceiling with crown molding and flows into the dining room. The custom designed kitchen has Carrara marble countertops, subway tile backsplash, a center island, Wolf double ovens, warming drawer, gas range, Sub-Zero refrigerator, and two dishwashers. The kitchen flows into the breakfast area and family room with crown moldings in tray ceilings and walls of windows. The bar has custom shelving, subway tiles, a hammered sink and two wine refrigerators. Beautiful natural light floods the rooms and offers great views of the backyard. The grand primary bedroom has a detailed ceiling, hardwood floors, beautiful windows and a spacious closet. The new luxurious primary bathroom has a Carrara marble countertop, soaking tub, steam shower and radiant heated flooring. There are three additional bedrooms on the upper level with updated bathrooms along with a second laundry. The finished lower level includes a family room, work-out area, wet bar, flex spaces, a bathroom and a huge storage room. Come relax on your back patio and enjoy the tranquility! This is a great home for entertaining and family gatherings! Numerous other upgrades, (please review entire list). Heritage Greens has a clubhouse, pool, tennis courts and a sand volleyball court. Walk to two shopping centers with numerous restaurants including Big Bills Pizza, Los Dos Potrillos, and Farros. There is a King Soopers and many local shops such as Eskimo Ski & Sport, Fuel, Nail Salon and even a Golf shop with a golf simulator! Enjoy live music at Modern Brew and South Suburban Golf Course. Easy access to downtown, DIA and Summit County.
Location
State CO
County Arapahoe
Community Clubhouse, Tennis Court(S), Playground, Fitness Center, Park
Area Metro Denver
Direction From Dry Creek and Holly, go south on Holly then right (west) on Links Circle, left on S. Hudson Street, left on E. Mineral Circle and right on E. Nichols Place (not Nichols Drive). This home is on the left side of the street.
Rooms
Basement Partially Finished, Built-In Radon
Primary Bedroom Level Upper
Master Bedroom 21x17
Bedroom 2 Upper 16x14
Bedroom 3 Upper 14x12
Bedroom 4 Upper 14x12
Interior
Interior Features Study Area, Eat-in Kitchen, Cathedral/Vaulted Ceilings, Open Floorplan, Pantry, Walk-In Closet(s), Wet Bar, Jack & Jill Bathroom, Kitchen Island, Steam Shower
Heating Forced Air
Cooling Central Air, Ceiling Fan(s)
Fireplaces Type Gas Logs Included, Family/Recreation Room Fireplace
Fireplace true
Window Features Window Coverings,Double Pane Windows
Exterior
Parking Features Oversized
Garage Spaces 3.0
Fence Fenced
Community Features Clubhouse, Tennis Court(s), Playground, Fitness Center, Park
Utilities Available Electricity Available, Cable Available
Roof Type Composition
Street Surface Paved
Handicap Access Level Lot
Porch Patio
Building
Lot Description Lawn Sprinkler System, Cul-De-Sac, Level
Faces North
Story 2
Sewer City Sewer, Public Sewer
Water City Water
Level or Stories Two
Structure Type Brick/Brick Veneer,Stucco
New Construction false
Schools
Elementary Schools Ford
Middle Schools Newton
High Schools Arapahoe
School District Littleton 6
Others
HOA Fee Include Trash
Senior Community false
SqFt Source Appraiser
Read Less

Bought with Milehimodern



