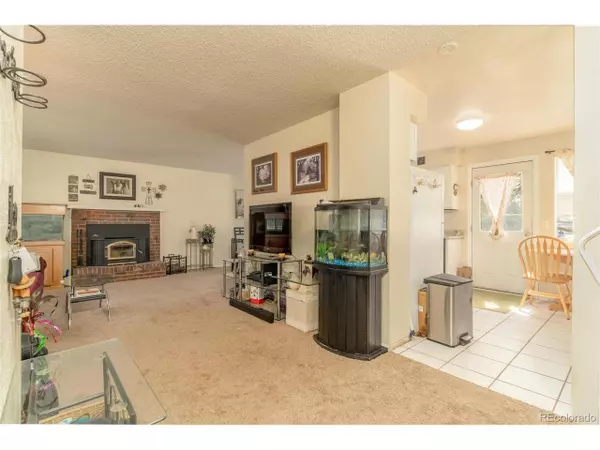For more information regarding the value of a property, please contact us for a free consultation.
6130 S Garland Ct Littleton, CO 80123
Want to know what your home might be worth? Contact us for a FREE valuation!

Our team is ready to help you sell your home for the highest possible price ASAP
Key Details
Sold Price $451,100
Property Type Single Family Home
Sub Type Residential-Detached
Listing Status Sold
Purchase Type For Sale
Square Footage 1,950 sqft
Subdivision Kipling Villas
MLS Listing ID 4774230
Sold Date 05/31/24
Bedrooms 3
Full Baths 1
Three Quarter Bath 1
HOA Fees $3/ann
HOA Y/N true
Abv Grd Liv Area 1,426
Originating Board REcolorado
Year Built 1975
Annual Tax Amount $3,717
Lot Size 8,276 Sqft
Acres 0.19
Property Description
Explore this investment opportunity in the conveniently situated Kipling Villas neighborhood, where potential awaits in this 3-bedroom, 2-bathroom home. Spanning 2001 square feet, this residence offers a layout where all bedrooms and bathrooms are upstairs, while the main level hosts the kitchen, living room, and dining room. Additionally, there's a versatile bonus room/office that leads to the garage, complemented by a finished basement and laundry area. Discover the potential for creating your oasis in the expansive backyard, enhanced by the cul-de-sac location. This home is being sold as-is. Don't wait, tour and submit your offer today!
Location
State CO
County Jefferson
Area Metro Denver
Zoning P-D
Direction From W Bowles Ave, Turn onto S Holland Way, Turn Left onto S Garland Way, Continue onto W Maplewood Dr, Turn Right onto W Maplewood Pl, Turn Left onto S Garlend Ct.
Rooms
Other Rooms Outbuildings
Primary Bedroom Level Upper
Bedroom 2 Upper
Bedroom 3 Upper
Interior
Heating Forced Air
Cooling Central Air
Laundry In Basement
Exterior
Garage Spaces 1.0
Fence Fenced
Roof Type Concrete
Street Surface Paved
Building
Story 3
Foundation Slab
Sewer City Sewer, Public Sewer
Water City Water
Level or Stories Tri-Level
Structure Type Vinyl Siding
New Construction false
Schools
Elementary Schools Colorow
Middle Schools Summit Ridge
High Schools Dakota Ridge
School District Jefferson County R-1
Others
Senior Community false
SqFt Source Assessor
Special Listing Condition Private Owner
Read Less

Bought with Aurumys



