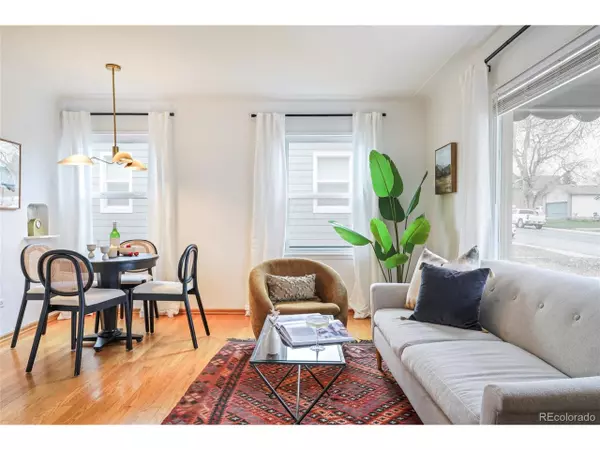For more information regarding the value of a property, please contact us for a free consultation.
3364 S Marion St Englewood, CO 80113
Want to know what your home might be worth? Contact us for a FREE valuation!

Our team is ready to help you sell your home for the highest possible price ASAP
Key Details
Sold Price $620,000
Property Type Single Family Home
Sub Type Residential-Detached
Listing Status Sold
Purchase Type For Sale
Square Footage 1,451 sqft
Subdivision Englewood
MLS Listing ID 7453805
Sold Date 05/24/24
Style Cottage/Bung,Ranch
Bedrooms 3
Full Baths 2
HOA Y/N false
Abv Grd Liv Area 744
Originating Board REcolorado
Year Built 1950
Annual Tax Amount $2,312
Lot Size 6,098 Sqft
Acres 0.14
Property Description
A chic remodel showcases charming style in this Englewood home. An inviting front porch draws residents into an easily flowing layout refreshed w/ new paint, updated light fixtures and new hardware throughout. The bright living and dining area features large windows, coved ceilings and original built-ins and is ideal for entertaining. A sun-drenched kitchen shines w/ new flooring, freshly painted cabinetry, quartz countertops, stainless steel appliances, a hidden pantry for extra storage and charming beadboard wainscoting. Two sizable main-level bedrooms share a full bath, updated to maintain the vintage details. Downstairs, a finished lower level offers a spacious living area, full bath, bedroom and office that could be a fourth bedroom or workout space. Outside, a large, fenced-in backyard presents the perfect palette for planting a vibrant garden. Ample storage is found in a large shed and detached 1-car garage with a sliding glass door. Located just a few minutes from Denver, this quiet neighborhood affords easy access to shopping and dining on Broadway and along University, plus quick commutes to destinations West via 285.
Location
State CO
County Arapahoe
Area Metro Denver
Rooms
Other Rooms Outbuildings
Primary Bedroom Level Main
Bedroom 2 Main
Bedroom 3 Basement
Interior
Interior Features Study Area, Pantry
Heating Forced Air
Cooling Central Air
Appliance Dishwasher, Refrigerator, Microwave, Disposal
Exterior
Garage Spaces 1.0
Fence Fenced
Utilities Available Natural Gas Available, Electricity Available, Cable Available
Roof Type Composition
Street Surface Paved
Handicap Access Level Lot
Porch Patio
Building
Lot Description Level
Faces West
Story 1
Sewer City Sewer, Public Sewer
Water City Water
Level or Stories One
Structure Type Wood/Frame,Wood Siding,Concrete
New Construction false
Schools
Elementary Schools Charles Hay
Middle Schools Englewood
High Schools Englewood
School District Englewood 1
Others
Senior Community false
SqFt Source Assessor
Special Listing Condition Private Owner
Read Less




