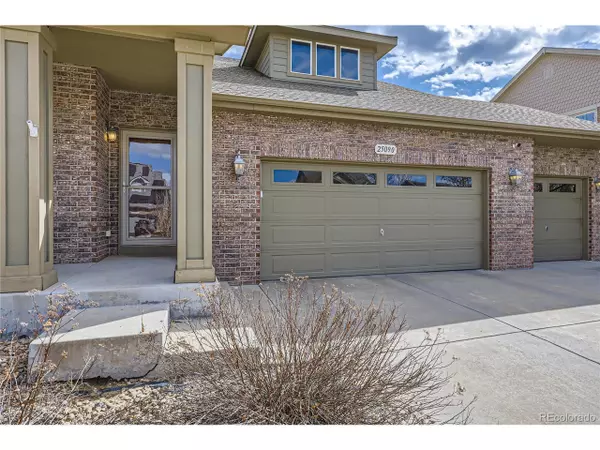For more information regarding the value of a property, please contact us for a free consultation.
25090 E 3rd Pl Aurora, CO 80018
Want to know what your home might be worth? Contact us for a FREE valuation!

Our team is ready to help you sell your home for the highest possible price ASAP
Key Details
Sold Price $565,000
Property Type Single Family Home
Sub Type Residential-Detached
Listing Status Sold
Purchase Type For Sale
Square Footage 3,150 sqft
Subdivision Traditions
MLS Listing ID 6219115
Sold Date 05/23/24
Bedrooms 4
Full Baths 3
Half Baths 1
HOA Fees $97/mo
HOA Y/N true
Abv Grd Liv Area 2,390
Originating Board REcolorado
Year Built 2008
Annual Tax Amount $3,928
Lot Size 8,712 Sqft
Acres 0.2
Property Description
Welcome home! This stunning residence boasts comfort, space, and elegance, offering a luxurious living experience for you and your family. As you step inside, you'll be greeted by a spacious living room, perfect for entertaining guests or relaxing with loved ones. Adjacent to the living room is a cozy family room, providing a versatile space for various activities. The heart of the home lies in the kitchen, featuring ample countertop space, modern appliances, and plenty of storage options. Upstairs, you'll find four generously sized bedrooms, providing plenty of space for rest and relaxation. The large primary suite is a true oasis, complete with an ensuite bathroom for added privacy and convenience. Need extra space for work or play? Head to the newly finished basement, where you'll discover a bonus room that can be used as a home office, gym, or media room or even a bedroom, with a full bathroom, this basement area offers endless possibilities to suit your lifestyle. Parking will never be an issue with the attached three-car garage, providing ample space for your vehicles and storage needs. Outside, the large patio with fire pit and gas grill beckons you to enjoy outdoor gatherings and al fresco dining in the fully fenced backyard, offering privacy and tranquility. Living here gives you access to the pool and recreation buiding. Schedule a showing today and experience the epitome of luxury living! Click the Virtual Tour link to view the 3D walkthrough.
Location
State CO
County Arapahoe
Community Pool
Area Metro Denver
Direction Please use GPS
Rooms
Basement Partial
Primary Bedroom Level Upper
Master Bedroom 15x14
Bedroom 2 Upper 15x12
Bedroom 3 Upper 15x10
Bedroom 4 Upper 10x11
Interior
Interior Features Eat-in Kitchen, Open Floorplan, Walk-In Closet(s), Kitchen Island
Heating Forced Air
Cooling Central Air, Ceiling Fan(s)
Appliance Dishwasher, Refrigerator, Washer, Dryer, Microwave, Disposal
Laundry Main Level
Exterior
Garage Spaces 3.0
Fence Fenced
Community Features Pool
Utilities Available Electricity Available
Waterfront false
Roof Type Composition
Street Surface Paved
Handicap Access Level Lot
Porch Patio
Building
Lot Description Level
Story 2
Foundation Slab
Sewer City Sewer, Public Sewer
Water City Water
Level or Stories Two
Structure Type Wood/Frame,Stone,Wood Siding,Concrete
New Construction false
Schools
Elementary Schools Vista Peak
Middle Schools Vista Peak
High Schools Vista Peak
School District Adams-Arapahoe 28J
Others
Senior Community false
SqFt Source Assessor
Special Listing Condition Private Owner
Read Less

Bought with HomeSmart Realty
GET MORE INFORMATION




