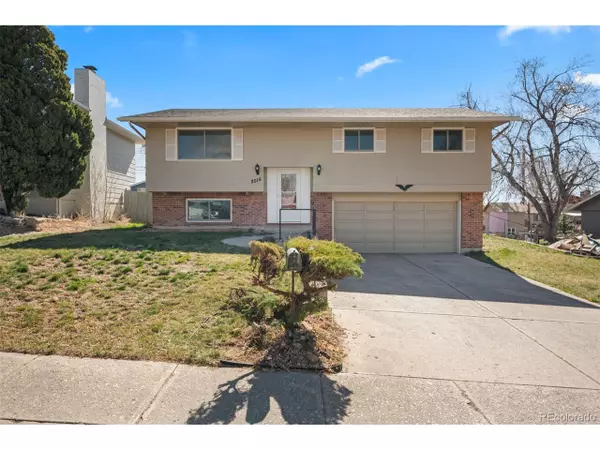For more information regarding the value of a property, please contact us for a free consultation.
2015 Montezuma Dr Colorado Springs, CO 80910
Want to know what your home might be worth? Contact us for a FREE valuation!

Our team is ready to help you sell your home for the highest possible price ASAP
Key Details
Sold Price $379,000
Property Type Single Family Home
Sub Type Residential-Detached
Listing Status Sold
Purchase Type For Sale
Square Footage 1,648 sqft
Subdivision Pikes Peak Park
MLS Listing ID 9851067
Sold Date 05/24/24
Bedrooms 3
Full Baths 1
Three Quarter Bath 1
HOA Y/N false
Abv Grd Liv Area 1,648
Originating Board REcolorado
Year Built 1967
Annual Tax Amount $952
Lot Size 8,276 Sqft
Acres 0.19
Property Description
This one is ready to go. A fresh neutral palate has been recently painted on all the interior walls. Upper level features open concept, dining and living rooms. Living room picture window perfectly frames our beloved Pikes Peak! Dining room has French doors that open to the fenced, back yard. Kitchen features brand new cabinetry, counters and appliances. The kitchen has room for a small breakfast table, adding to your dining options. Upper level has 3 bedrooms and full bath. Lower level has a family room and space to create another bedroom. A second bath is nearby. Laundry is on the lower level in utility room. Two-car garage, appears to have heating vents....maybe this is your next workshop/hobby area. All the important things are taken care of: ******New furnace! 2024******New electrical panel! 2023*****New sewer cleanouts 2023*******
Location
State CO
County El Paso
Area Out Of Area
Zoning R1-6
Direction From Union and Circle, South on Union to East on Monterey Rd, North (left) on Montezuma Dr, home is on the right.
Rooms
Primary Bedroom Level Upper
Bedroom 2 Upper
Bedroom 3 Upper
Interior
Interior Features Eat-in Kitchen
Heating Forced Air
Window Features Double Pane Windows
Appliance Dishwasher, Disposal
Laundry Lower Level
Exterior
Garage Spaces 2.0
Fence Partial
Utilities Available Natural Gas Available
View Mountain(s)
Roof Type Composition
Street Surface Paved
Building
Faces West
Story 2
Sewer City Sewer, Public Sewer
Level or Stories Bi-Level
Structure Type Wood/Frame
New Construction false
Schools
Elementary Schools Monterey
Middle Schools Carmel
High Schools Sierra High
School District Harrison 2
Others
Senior Community false
SqFt Source Assessor
Special Listing Condition Private Owner
Read Less

Bought with RE/MAX Real Estate Group Inc



