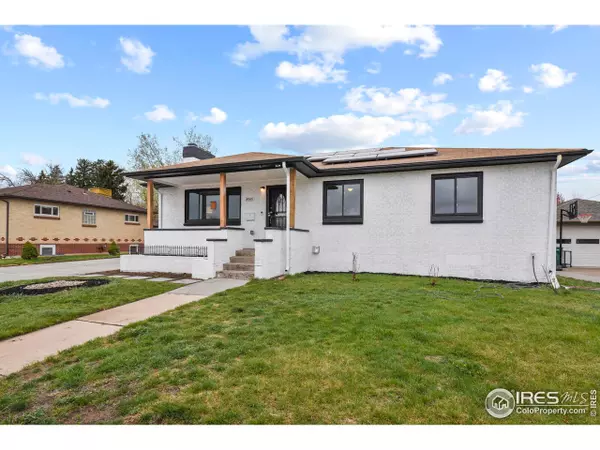For more information regarding the value of a property, please contact us for a free consultation.
4945 S Delaware St S Englewood, CO 80110
Want to know what your home might be worth? Contact us for a FREE valuation!

Our team is ready to help you sell your home for the highest possible price ASAP
Key Details
Sold Price $671,750
Property Type Single Family Home
Sub Type Residential-Detached
Listing Status Sold
Purchase Type For Sale
Square Footage 2,502 sqft
Subdivision Harlem 2Nd Add
MLS Listing ID 1008479
Sold Date 05/17/24
Style Contemporary/Modern,Ranch
Bedrooms 6
Full Baths 1
Half Baths 1
Three Quarter Bath 1
HOA Y/N false
Abv Grd Liv Area 1,276
Originating Board IRES MLS
Year Built 1956
Annual Tax Amount $2,111
Lot Size 10,018 Sqft
Acres 0.23
Property Description
What is better than a FULLY remodeled Brick Ranch Home? One that has been Permitted with the City, and inspected throughout the entire Remodeling Process. This home boasts 6 bedrooms (3 Conforming and 3 Non-conforming) along with 3 bathrooms, and 2 Wood burning Fireplaces. Additionally this home has a 2-car Detached Garage, an Extended BRAND-NEW Driveway + Ample Excess Parking/Toy Storage off the back Alleyway! This home has almost everything Brand-New throughout, so please see attached for a Full list of what's been completed. This Home is centrally located in the heart of Englewood with East Front and West Back. This exquisite residence offers a modern open concept throughout the home, with Finishes to match. As you step inside this home, you will be welcomed with lots of natural light, and modern updates throughout. Brand New 2" faux white wood Blinds, that were just installed on all but 1 window on the entire Main Floor. The beautiful kitchen offers White Quartz countertops throughout, with beautiful White cabinets, Gold Hardware and Black/Stainless Steel Appliances. The Kitchen has a Double Over, an Electric Cooktop, Huge under mount Sink, SS Dishwasher, and SS Fridge/Freezer. 2 of the 3 bathrooms have been Tiled very nicely! Modern Hard Surface floors both upstairs and down. As you go down the stairs you will find a Huge Family/Game Room with the 2nd Wood burning Fireplace to complete it! Additionally there are 2 gorgeously remodeled bathrooms + 3 Bedrooms (non-conforming). Some Nice Landscaping work has been completed on both the front and backyards. Fencing has been fixed where needed for backyard, and there is a Nice covered front porch + Covered Back porch. Don't wait, as this home is Priced below Market for a Quick Sale! Owner is the Listing Agent on this Transaction in Full Disclosure. I've personally ensured that this will be a Fantastic home for your Buyers, and have Paperwork on virtually everything done on this house.
Location
State CO
County Arapahoe
Community Park
Area Metro Denver
Zoning SFR
Direction From the intersection of Broadway and Belleview, head West on Belleview Ave. Right onto S. Delaware St. House will be on left hand side approximately 2 blocks North of Belleview Ave.
Rooms
Family Room Luxury Vinyl Floor
Primary Bedroom Level Main
Master Bedroom 14x15
Bedroom 2 Main 13x15
Bedroom 3 Main 14x15
Bedroom 4 Basement 14x15
Bedroom 5 Basement 8x11
Dining Room Luxury Vinyl Floor
Kitchen Luxury Vinyl Floor
Interior
Interior Features Satellite Avail, High Speed Internet, Separate Dining Room, Open Floorplan, Walk-In Closet(s), Split Bedroom Floor Plan
Heating Forced Air
Cooling Central Air
Fireplaces Type 2+ Fireplaces
Fireplace true
Window Features Window Coverings,Bay Window(s),Double Pane Windows
Appliance Electric Range/Oven, Double Oven, Dishwasher, Refrigerator, Microwave, Disposal
Laundry Washer/Dryer Hookups, In Basement
Exterior
Exterior Feature Lighting
Parking Features Garage Door Opener, RV/Boat Parking, Oversized
Garage Spaces 2.0
Fence Wood, Chain Link
Community Features Park
Utilities Available Natural Gas Available, Electricity Available, Cable Available
Roof Type Composition
Street Surface Asphalt
Handicap Access Near Bus, Main Floor Bath, Main Level Bedroom
Porch Patio
Building
Faces East
Story 1
Sewer City Sewer
Water City Water, City of Englewood
Level or Stories One
Structure Type Brick/Brick Veneer
New Construction false
Schools
Elementary Schools Bishop, Clayton
Middle Schools Englewood
High Schools Englewood
School District Englewood Dist 1
Others
Senior Community false
Tax ID 207710316013
SqFt Source Plans
Special Listing Condition Private Owner
Read Less




