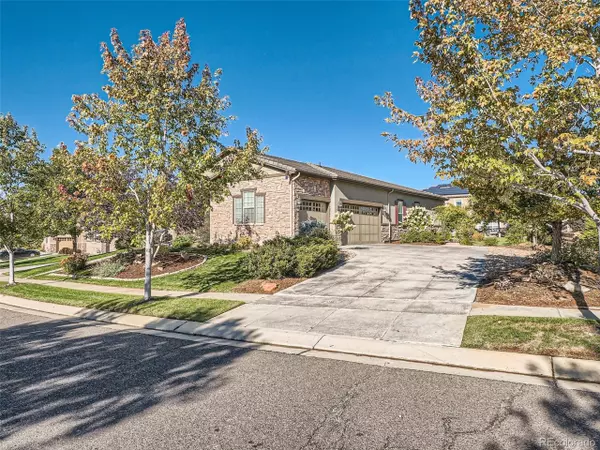For more information regarding the value of a property, please contact us for a free consultation.
3120 Traver Dr Broomfield, CO 80023
Want to know what your home might be worth? Contact us for a FREE valuation!

Our team is ready to help you sell your home for the highest possible price ASAP
Key Details
Sold Price $960,000
Property Type Single Family Home
Sub Type Residential-Detached
Listing Status Sold
Purchase Type For Sale
Square Footage 2,774 sqft
Subdivision Anthem Highlands
MLS Listing ID 7805689
Sold Date 05/15/24
Style Contemporary/Modern,Ranch
Bedrooms 4
Full Baths 2
Half Baths 1
Three Quarter Bath 1
HOA Fees $170/qua
HOA Y/N true
Abv Grd Liv Area 2,526
Originating Board REcolorado
Year Built 2008
Annual Tax Amount $6,557
Lot Size 0.270 Acres
Acres 0.27
Property Description
This beautiful home in Anthem Highlands features 4 beds, 4 baths, office and full basement. The entry way greets you with a bedroom with 3/4 bath, office, 1/2 bath, formal living room, dining room and beautiful hardwood floors that provide easy maintenance. The kitchen boasts granite countertops, maple cabinets, gas range, double oven, new LG refrigerator & new dishwasher, walk-in pantry and eating space. Just off the kitchen is the family room with a cozy fireplace and large windows to let in natural light. The primary bedroom has 2 walk-in closets and a 5-piece en-suite bathroom with large oval soaking tub. Down the hallway there are 2 additional bedrooms, large full bathroom w/double sinks and laundry room. The 2500+ square foot basement includes a wine room and can be finished for future space. Step outside into the backyard where you'll discover mature trees, flowers and amazing mountain views. This outdoor space is perfect for hosting gatherings, gardening or simply the tranquility of your own private retreat and enjoying Colorado's great sunsets. Other special features include a finished 3 car garage with epoxy flooring, Type2 electric car charger and large west facing back patio with gas grill hook up. Additionally, don't miss the newer front storm door, ceiling fans, newer 50-gallon hot water heater, central AC and attic fan. All appliances and washer & dryer are included. This home has been very well maintained by its owners and is in a great location in the neighborhood close to the trails, parks and rec center. Residents love the community feeling with multiple events throughout the year. Stop by the 30,000 square foot rec center to see what this wonderful community in Anthem Highlands has to offer including fitness, pool & activities. Great access to I-25 & NW Parkway for easy commuting to Denver, DIA & Boulder. This home brings it all together with fantastic views, perfect location and a functional floorplan with room for everyone. Don't miss out!
Location
State CO
County Broomfield
Community Clubhouse, Tennis Court(S), Pool, Playground, Fitness Center, Park, Hiking/Biking Trails
Area Broomfield
Zoning PUD
Rooms
Basement Full, Unfinished, Sump Pump
Primary Bedroom Level Main
Master Bedroom 13x18
Bedroom 2 Main 10x14
Bedroom 3 Main 10x14
Bedroom 4 Main 10x12
Interior
Interior Features Study Area, Eat-in Kitchen, Open Floorplan, Pantry, Walk-In Closet(s), Kitchen Island
Heating Forced Air
Cooling Central Air, Ceiling Fan(s)
Fireplaces Type Family/Recreation Room Fireplace, Single Fireplace
Fireplace true
Window Features Window Coverings,Double Pane Windows
Appliance Self Cleaning Oven, Double Oven, Dishwasher, Refrigerator, Washer, Dryer, Microwave, Disposal
Laundry Main Level
Exterior
Garage Spaces 3.0
Fence Partial
Community Features Clubhouse, Tennis Court(s), Pool, Playground, Fitness Center, Park, Hiking/Biking Trails
View Mountain(s), Foothills View
Roof Type Concrete
Handicap Access Level Lot
Porch Patio
Building
Lot Description Gutters, Lawn Sprinkler System, Level
Faces East
Story 1
Sewer City Sewer, Public Sewer
Level or Stories One
Structure Type Wood/Frame,Other,Concrete
New Construction false
Schools
Elementary Schools Meridian
Middle Schools Rocky Top
High Schools Legacy
School District Adams 12 5 Star Schl
Others
HOA Fee Include Trash
Senior Community false
SqFt Source Assessor
Special Listing Condition Private Owner
Read Less

Bought with JPAR Modern Real Estate



