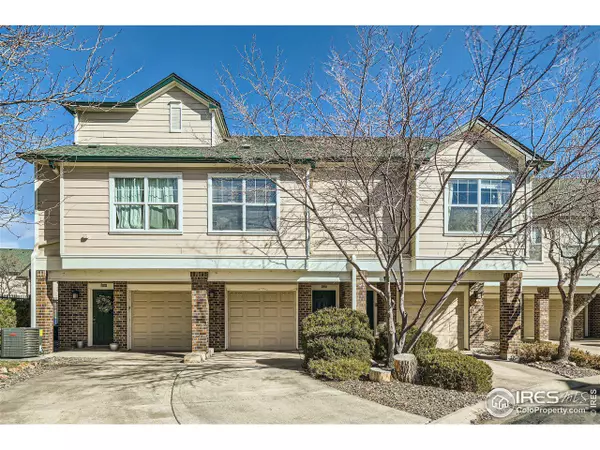For more information regarding the value of a property, please contact us for a free consultation.
1663 Egret Way Superior, CO 80027
Want to know what your home might be worth? Contact us for a FREE valuation!

Our team is ready to help you sell your home for the highest possible price ASAP
Key Details
Sold Price $400,000
Property Type Townhouse
Sub Type Attached Dwelling
Listing Status Sold
Purchase Type For Sale
Square Footage 1,224 sqft
Subdivision Saddlebrooke
MLS Listing ID 1004866
Sold Date 05/08/24
Style Contemporary/Modern
Bedrooms 2
Full Baths 2
HOA Fees $410/mo
HOA Y/N true
Abv Grd Liv Area 1,224
Originating Board IRES MLS
Year Built 1996
Annual Tax Amount $1,540
Property Description
Amazing townhome-style condo in Superior, CO. Incredible location with easy access to walking trails, shopping, parks, Boulder and Denver. Saddlebrooke is the best value in Boulder County with top ranked schools, two city pools, dedicated pickle ball courts and much more. Condo features private balcony with view of Hodgson-Harris Reservoir, which is a protected water foul area. Primary bedroom has a walk-in closet, 5 piece bath, and bonus sitting room with view of the pond. Sun-filled second bedroom or home office with adjacent full bathroom offers ample room for friends and family. New heat exchange HVAC will keep you warm in the winter and cool in the summer. Attached single car garage with extra storage space. Saddlebrooke features a beautiful Clubhouse with Exercise Gym, parks and community gardening.
Location
State CO
County Boulder
Community Clubhouse, Fitness Center, Park, Hiking/Biking Trails, Gated
Area Superior
Zoning RES
Direction Enter Superior main gate off Enterprise Street and Rock Creek Pkwy.
Rooms
Basement None
Primary Bedroom Level Upper
Master Bedroom 14x14
Bedroom 2 Main 11x11
Dining Room Luxury Vinyl Floor
Kitchen Luxury Vinyl Floor
Interior
Heating Forced Air, Heat Pump
Cooling Central Air
Fireplaces Type Insert
Fireplace true
Window Features Double Pane Windows
Appliance Electric Range/Oven, Refrigerator, Washer, Dryer
Exterior
Garage Spaces 1.0
Community Features Clubhouse, Fitness Center, Park, Hiking/Biking Trails, Gated
Utilities Available Natural Gas Available, Electricity Available
View Water
Roof Type Composition
Street Surface Paved,Asphalt
Building
Lot Description Waterfront
Story 3
Sewer City Sewer
Water City Water, Town of Superior
Level or Stories Three Or More
Structure Type Wood/Frame
New Construction false
Schools
Elementary Schools Monarch
Middle Schools Monarch
High Schools Monarch
School District Boulder Valley Dist Re2
Others
HOA Fee Include Common Amenities,Trash,Snow Removal,Maintenance Grounds,Security,Management,Maintenance Structure,Water/Sewer
Senior Community false
Tax ID R0145027
SqFt Source Assessor
Special Listing Condition Private Owner
Read Less

Bought with Compass - Boulder



