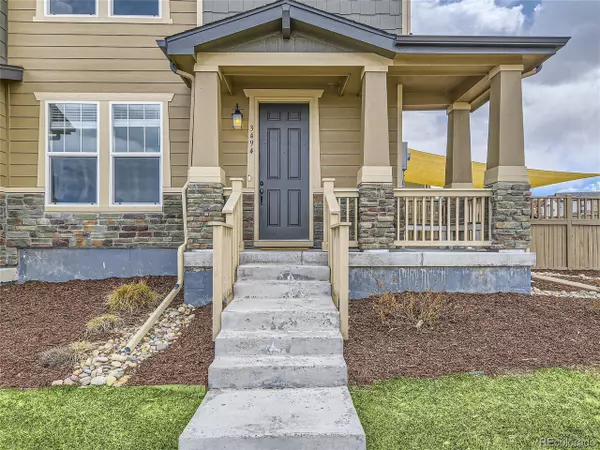For more information regarding the value of a property, please contact us for a free consultation.
3494 N Meadows Dr Castle Rock, CO 80109
Want to know what your home might be worth? Contact us for a FREE valuation!

Our team is ready to help you sell your home for the highest possible price ASAP
Key Details
Sold Price $563,500
Property Type Townhouse
Sub Type Attached Dwelling
Listing Status Sold
Purchase Type For Sale
Square Footage 1,815 sqft
Subdivision The Meadows
MLS Listing ID 2685042
Sold Date 05/02/24
Style Contemporary/Modern
Bedrooms 3
Full Baths 2
Half Baths 1
HOA Fees $102/qua
HOA Y/N true
Abv Grd Liv Area 1,815
Originating Board REcolorado
Year Built 2019
Annual Tax Amount $3,908
Lot Size 6,969 Sqft
Acres 0.16
Property Description
"SELLER CONCESSION OF $15,000 OFFERED - Use for an interest rate buy-down, closing costs, solar, or pay down debt!"
Presenting this pristine, spacious corner lot boasting 3 bedrooms and 3 baths in the sought-after community of The Meadows. This treasure showcases an inviting open floor plan, flooded with natural light through numerous windows and adorned with exquisite custom touches. The seamless flow from the kitchen to the family and dining rooms is perfect for gatherings, featuring a large island and stainless steel Whirpool appliances that remain with the home. The family room boasts a bespoke built-in fireplace with an oak mantle, while the dining room overlooks the newly constructed 16x26 Trex deck, ideal for summer entertaining. On the main floor, a versatile flex/office space is enhanced with a built-in desk and matching shelving unit, making remote work a breeze. Upstairs, the loft theater is meticulously equipped with surround sound for an unparalleled audiovisual experience, complete with a custom console. The luminous primary master suite delights with an expansive walk-in closet, a dual vanity bathroom, and breathtaking views of the meadow and mountains. HOA includes weekly front lawn mowing and yard maintenance as well as snow removal on driveways and sidewalks. This enchanting community offers an array of amenities, including extensive connecting walking and biking trails, pocket parks, and convenient proximity to downtown Castle Rock, where charming boutiques, restaurants, breweries, and local festivities await year-round. Don't miss the chance to schedule a showing today and experience the splendor of this home for yourself!
Location
State CO
County Douglas
Community Clubhouse, Tennis Court(S), Hot Tub, Pool, Playground, Park, Hiking/Biking Trails
Area Metro Denver
Zoning Residential
Rooms
Basement Crawl Space
Primary Bedroom Level Upper
Bedroom 2 Upper
Bedroom 3 Upper
Interior
Interior Features Study Area, Open Floorplan, Pantry, Walk-In Closet(s), Loft, Kitchen Island
Heating Forced Air
Cooling Central Air
Fireplaces Type Electric, Family/Recreation Room Fireplace, Single Fireplace
Fireplace true
Window Features Window Coverings
Appliance Self Cleaning Oven, Dishwasher, Refrigerator, Washer, Dryer, Microwave, Disposal
Laundry Upper Level
Exterior
Exterior Feature Private Yard
Garage Spaces 2.0
Fence Partial
Community Features Clubhouse, Tennis Court(s), Hot Tub, Pool, Playground, Park, Hiking/Biking Trails
Utilities Available Electricity Available, Cable Available
View Plains View
Roof Type Composition
Street Surface Paved
Porch Patio, Deck
Building
Lot Description Corner Lot, Abuts Public Open Space, Abuts Private Open Space
Faces West
Story 2
Sewer City Sewer, Public Sewer
Water City Water
Level or Stories Two
Structure Type Wood/Frame,Stone,Wood Siding
New Construction false
Schools
Elementary Schools Meadow View
Middle Schools Castle Rock
High Schools Castle View
School District Douglas Re-1
Others
HOA Fee Include Trash,Snow Removal
Senior Community false
SqFt Source Assessor
Special Listing Condition Private Owner
Read Less




