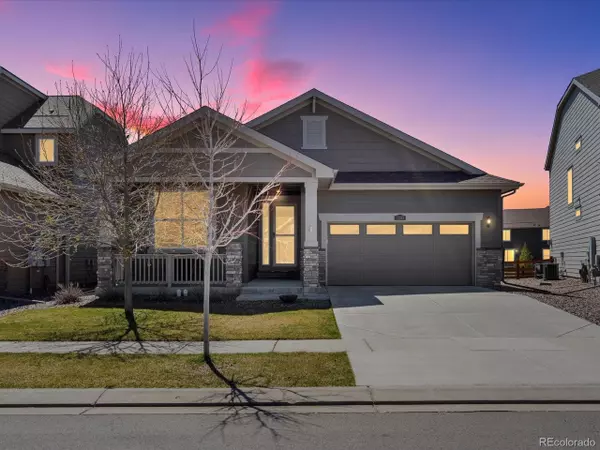For more information regarding the value of a property, please contact us for a free consultation.
2293 Spotswood St Longmont, CO 80504
Want to know what your home might be worth? Contact us for a FREE valuation!

Our team is ready to help you sell your home for the highest possible price ASAP
Key Details
Sold Price $715,000
Property Type Single Family Home
Sub Type Residential-Detached
Listing Status Sold
Purchase Type For Sale
Square Footage 1,977 sqft
Subdivision Provenance
MLS Listing ID 6968074
Sold Date 05/01/24
Style Ranch
Bedrooms 3
Full Baths 2
HOA Fees $80/mo
HOA Y/N true
Abv Grd Liv Area 1,977
Originating Board REcolorado
Year Built 2017
Annual Tax Amount $4,167
Lot Size 6,534 Sqft
Acres 0.15
Property Description
Welcome to 2293 Spotswood St, Longmont, CO 80504! This stunning home, built in 2017, offers a perfect blend of modern comfort and convenient living in beautiful Longmont, Colorado. As you step inside, you'll be greeted by high ceilings that amplify the spaciousness and elegance of the interior. The open floor plan seamlessly connects the living, dining, and kitchen areas, creating an inviting atmosphere for both relaxation and entertainment. The Primary suite serves as a serene retreat, featuring a 5-piece en-suite bathroom and a spacious walk-in closet. Additionally, the two supplementary bedrooms offer versatility, perfect for accommodating family members or guests. Whether you require a home office or a guest bedroom, these rooms can effortlessly adapt to meet your needs. One of the highlights of this home is the expansive basement, spanning over 1900 sq ft and boasting two egress windows already installed. This unfinished space offers endless possibilities, whether you envision creating a home gym, a playroom for the kids, or additional living quarters for guests. Let your imagination run wild and customize this area to fit your unique lifestyle! Outside, the beautifully landscaped backyard provides the perfect setting for outdoor gatherings and summer BBQs. With plenty of space to relax and unwind, you'll love spending time in your own private oasis. Conveniently located near open trails and within walking distance to the Ute Creek golf course, this home offers the best of both worlds - easy access to outdoor recreation and urban amenities. Don't miss your chance to own this exceptional home in one of Longmont's most sought-after neighborhoods. Schedule your showing today and experience the endless possibilities awaiting you at 2293 Spotswood St!
Location
State CO
County Boulder
Area Longmont
Rooms
Basement Unfinished, Sump Pump
Primary Bedroom Level Main
Master Bedroom 14x17
Bedroom 2 Main 13x14
Bedroom 3 Main 12x14
Interior
Interior Features Pantry, Walk-In Closet(s)
Heating Forced Air
Cooling Central Air, Ceiling Fan(s)
Fireplaces Type Electric, Single Fireplace
Fireplace true
Appliance Dishwasher, Dryer, Microwave, Disposal
Laundry Main Level
Exterior
Garage Spaces 2.0
Fence Fenced
Utilities Available Electricity Available, Cable Available
Roof Type Composition
Street Surface Paved
Porch Patio, Deck
Building
Lot Description Gutters, Lawn Sprinkler System, Abuts Public Open Space
Faces North
Story 1
Sewer City Sewer, Public Sewer
Water City Water
Level or Stories One
Structure Type Wood/Frame,Stone,Other
New Construction true
Schools
Elementary Schools Alpine
Middle Schools Timberline
High Schools Skyline
School District St. Vrain Valley Re-1J
Others
Senior Community false
SqFt Source Assessor
Special Listing Condition Private Owner
Read Less

Bought with Homestead Real Estate LLC



