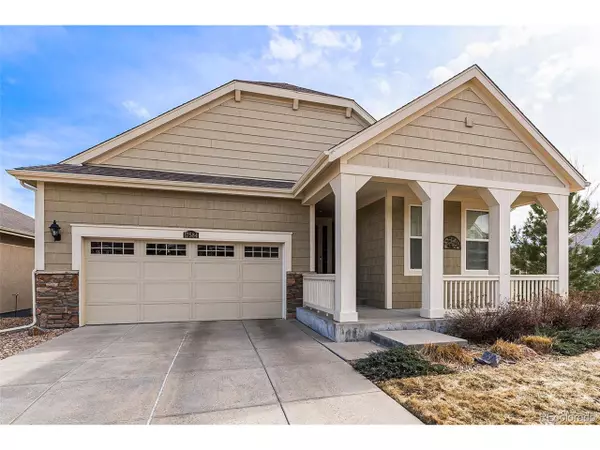For more information regarding the value of a property, please contact us for a free consultation.
17584 W 84th Dr Arvada, CO 80007
Want to know what your home might be worth? Contact us for a FREE valuation!

Our team is ready to help you sell your home for the highest possible price ASAP
Key Details
Sold Price $803,000
Property Type Single Family Home
Sub Type Residential-Detached
Listing Status Sold
Purchase Type For Sale
Square Footage 3,700 sqft
Subdivision Leyden Rock
MLS Listing ID 2448458
Sold Date 04/29/24
Style Ranch
Bedrooms 3
Full Baths 3
HOA Fees $30/ann
HOA Y/N true
Abv Grd Liv Area 1,969
Originating Board REcolorado
Year Built 2015
Annual Tax Amount $6,711
Lot Size 7,840 Sqft
Acres 0.18
Property Description
This amazing home has a Solar system that will save you hundreds of dollars in utility costs. The owner has extremely low utility bills. Please contact the listing agent for more details. The home also has a 220-volt outlet in the garage that he has been using to charge his EV. The garden level basement has lots of south facing windows that provide a ton of natural light. The recently finished basement has numerous canned lights making it a bright place after the sun goes down. The basement has a kitchenette a full bath, a non-conforming bedroom, a gym area and lots storage.
The Leyden Rock neighborhood is surrounded by trails and parks. The closest park is Lookout Park about a 2 minute walk. The home is within 15 minutes of serval Jefferson County Open Space Areas: North Table Mountain, Mt Gailbreath and White Ranch. The neighborhood also has a clubhouse and a pool also only a 2-minute walk.
This community has many activities and entertainment for everyone.
Location
State CO
County Jefferson
Community Fitness Center
Area Metro Denver
Rooms
Primary Bedroom Level Main
Bedroom 2 Main
Bedroom 3 Main
Interior
Heating Forced Air
Cooling Central Air
Laundry Main Level
Exterior
Garage Spaces 2.0
Community Features Fitness Center
Waterfront false
Roof Type Composition
Building
Story 1
Sewer City Sewer, Public Sewer
Water City Water
Level or Stories One
Structure Type Vinyl Siding
New Construction false
Schools
Elementary Schools Meiklejohn
Middle Schools Wayne Carle
High Schools Ralston Valley
School District Jefferson County R-1
Others
Senior Community false
SqFt Source Assessor
Special Listing Condition Private Owner
Read Less

Bought with RE/MAX Professionals
GET MORE INFORMATION




