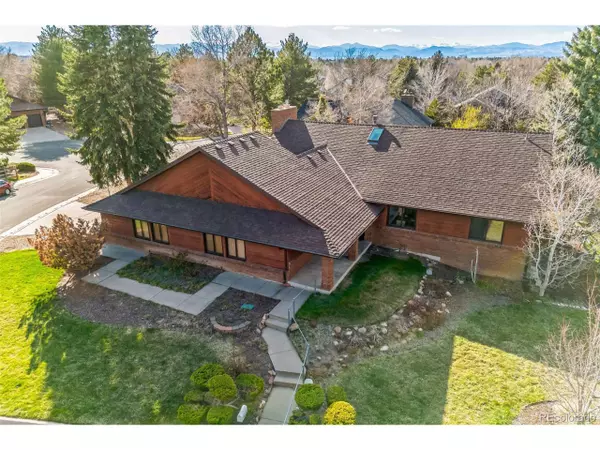For more information regarding the value of a property, please contact us for a free consultation.
8145 S Krameria Way Centennial, CO 80112
Want to know what your home might be worth? Contact us for a FREE valuation!

Our team is ready to help you sell your home for the highest possible price ASAP
Key Details
Sold Price $940,000
Property Type Single Family Home
Sub Type Residential-Detached
Listing Status Sold
Purchase Type For Sale
Square Footage 2,968 sqft
Subdivision Trophy Club
MLS Listing ID 2863654
Sold Date 04/29/24
Style A-Frame,Ranch
Bedrooms 4
Full Baths 3
HOA Fees $50/ann
HOA Y/N true
Abv Grd Liv Area 1,868
Originating Board REcolorado
Year Built 1979
Annual Tax Amount $3,555
Lot Size 0.320 Acres
Acres 0.32
Property Description
Have you been dreaming of a beautiful ranch-style home with vaulted ceilings that is flooded with natural sunlight on a huge, gorgeous lot in an amazing neighborhood? "The Trophy Club Treasure" is exactly what you've been dreaming of! The spacious, open main floor lives big and bright with vaulted ceilings, skylights, and many windows. The huge kitchen boasts beautiful and expansive granite countertops, an island with bar seating, a cozy breakfast nook, Kraftmaid kitchen cabinets, & a pantry for tons of storage. The kitchen opens to the living room which is flooded with natural sunlight and feels enormous with vaulted ceilings, a gigantic brick fireplace, & numerous skylights. The formal dining room off the living room is a great spot to host holiday dinners and birthday celebrations with friends & family. The gas fireplace makes this space even more cozy on cold winter evenings, and the covered balcony flows seamlessly for evening dinners outside during the Summers. An amazing primary suite is accompanied by two versatile and spacious bedrooms - one of which can easily function as a private home office. The primary suite is massive and includes a five piece ensuite bathroom with a large and private soaking tub as well as a spacious walk-in closet. It also has an adorable seating area with a private entrance to the back deck that is an awesome place to enjoy your morning coffee, or an evening read before bed. The entire main floor has brand new vinyl plank laminate hardwood floors that were installed in March 2024. The basement is perfect for visiting friends and in-laws with a wet bar + full pantry, and a nice sized bedroom with a full bathroom. There is endless storage in the basement and crawl space, and the flex room is great space for crafts, train sets, or a game room. This is one of the largest lots in all of Trophy Club, and the custom built, oversized 4 car tandem garage is a car-lovers dream. Even more storage in the attic above the garage. WELCOME HOME!
Location
State CO
County Arapahoe
Community Clubhouse, Pool
Area Metro Denver
Rooms
Primary Bedroom Level Main
Bedroom 2 Main
Bedroom 3 Main
Bedroom 4 Basement
Interior
Interior Features Eat-in Kitchen, Cathedral/Vaulted Ceilings, Open Floorplan, Pantry, Walk-In Closet(s), Wet Bar, Kitchen Island
Heating Forced Air
Cooling Central Air, Ceiling Fan(s)
Fireplaces Type Gas, Living Room, Single Fireplace
Fireplace true
Window Features Skylight(s)
Appliance Dishwasher, Refrigerator, Microwave, Disposal
Laundry Main Level
Exterior
Exterior Feature Gas Grill, Balcony
Parking Features Oversized, Tandem
Garage Spaces 4.0
Community Features Clubhouse, Pool
Roof Type Composition
Street Surface Paved
Porch Patio, Deck
Building
Lot Description Gutters, Lawn Sprinkler System, Corner Lot
Faces South
Story 1
Sewer City Sewer, Public Sewer
Water City Water
Level or Stories One
Structure Type Brick/Brick Veneer,Wood Siding
New Construction false
Schools
Elementary Schools Ford
Middle Schools Newton
High Schools Arapahoe
School District Littleton 6
Others
Senior Community false
SqFt Source Assessor
Special Listing Condition Private Owner
Read Less




