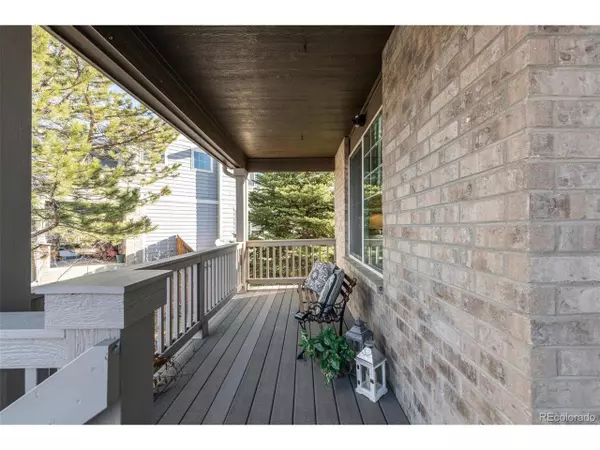For more information regarding the value of a property, please contact us for a free consultation.
14402 Claude Ct Thornton, CO 80602
Want to know what your home might be worth? Contact us for a FREE valuation!

Our team is ready to help you sell your home for the highest possible price ASAP
Key Details
Sold Price $695,000
Property Type Single Family Home
Sub Type Residential-Detached
Listing Status Sold
Purchase Type For Sale
Square Footage 2,238 sqft
Subdivision Quail Valley
MLS Listing ID 8253258
Sold Date 04/15/24
Style Contemporary/Modern
Bedrooms 3
Full Baths 2
Half Baths 1
HOA Fees $50/mo
HOA Y/N true
Abv Grd Liv Area 2,238
Originating Board REcolorado
Year Built 2004
Annual Tax Amount $3,409
Lot Size 0.400 Acres
Acres 0.4
Property Description
Professional photos to come Saturday!
Discover the charm of the Great North Thornton Area! Get ready to be impressed by this huge, nearly Half-Acre Lot-one of the biggest in the neighborhood. Step into the bright and modern Home, flooded with natural light from plenty of windows, including mountain views.
Enjoy the spacious loft overlooking the cozy family room. This home has a cool layout, including a kitchen with an island, lovely bay windows, and nice vaulted ceilings.
In the popular Quail Valley community, you'll find this well-maintained sanctuary with 3 bedrooms and 3 baths-a must-see. Recent updates include new plush carpet, refreshed bathrooms, and beautifully refinished oak floors and new granite countertops. The backyard is easy to care for with its designer xeriscaping on a portion on the back yard.
The open-concept design welcomes you into an eat-in kitchen a formal dining room, and a comfy family room. Outside, the big nearly half-acre lot is perfect for grilling, outdoor dining, or just relaxing in the private fenced backyard.
The great room has high ceilings, making it a bright and inviting spot-great for hosting. On the main floor, find a convenient half bath and laundry room. Upstairs, the primary suite has a Jacuzzi tub and stand-up shower, along with two more bedrooms and a versatile loft space-ideal for fun or a home office.
The basement is ready for your ideas, already with plumbing snubbed inn. It also has a crawl space for storage that's easy to access.
With the nearby N line light rail coming in the near future, getting downtown will be easy. Plus, enjoy the convenience of the new Denver Premium Outlet stores, big-name brand stores, The Grove Shopping Center, and The Orchard Town Center-all close by.
Come see it for yourself
Location
State CO
County Adams
Community Park
Area Metro Denver
Rooms
Other Rooms Outbuildings
Basement Unfinished
Primary Bedroom Level Upper
Bedroom 2 Upper
Bedroom 3 Upper
Interior
Interior Features Eat-in Kitchen, Cathedral/Vaulted Ceilings, Open Floorplan, Pantry, Walk-In Closet(s), Loft
Heating Forced Air
Cooling Central Air
Fireplaces Type Gas, Family/Recreation Room Fireplace, Single Fireplace
Fireplace true
Window Features Bay Window(s),Double Pane Windows
Appliance Self Cleaning Oven, Dishwasher, Refrigerator, Washer, Dryer, Microwave, Disposal
Laundry Main Level
Exterior
Garage Spaces 3.0
Fence Partial
Community Features Park
View Mountain(s)
Roof Type Composition
Street Surface Paved
Porch Patio
Building
Lot Description Lawn Sprinkler System, Cul-De-Sac
Story 2
Foundation Slab
Sewer City Sewer, Public Sewer
Water City Water
Level or Stories Two
Structure Type Wood/Frame,Brick/Brick Veneer,Vinyl Siding,Concrete
New Construction false
Schools
Elementary Schools Silver Creek
Middle Schools Rocky Top
High Schools Mountain Range
School District Adams 12 5 Star Schl
Others
Senior Community false
SqFt Source Assessor
Special Listing Condition Other Owner
Read Less

Bought with Coldwell Banker Realty- Fort Collins



