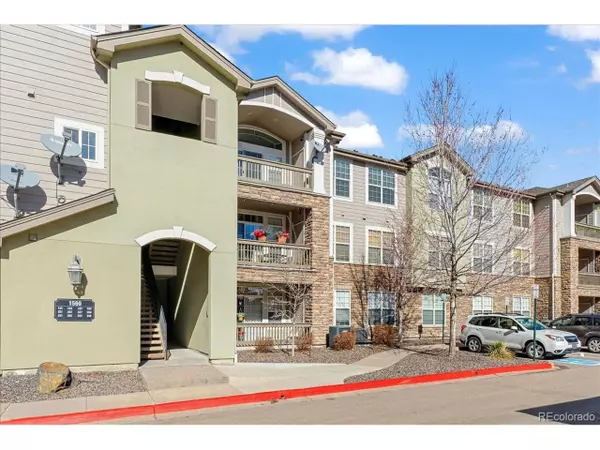For more information regarding the value of a property, please contact us for a free consultation.
1560 Olympia Cir #307 Castle Rock, CO 80104
Want to know what your home might be worth? Contact us for a FREE valuation!

Our team is ready to help you sell your home for the highest possible price ASAP
Key Details
Sold Price $395,000
Property Type Townhouse
Sub Type Attached Dwelling
Listing Status Sold
Purchase Type For Sale
Square Footage 1,471 sqft
Subdivision Sawgrass At Plum Creek
MLS Listing ID 4329547
Sold Date 04/03/24
Bedrooms 3
Full Baths 2
HOA Fees $215/mo
HOA Y/N true
Abv Grd Liv Area 1,471
Originating Board REcolorado
Year Built 2005
Annual Tax Amount $1,269
Property Description
Back on the market -Due to buyer financing. Welcome to luxury condo living at its finest, offering the spaciousness and comfort reminiscent of a single-family home. This exceptional unit boasts the largest floor plan available in the community, providing ample room for every aspect of modern living. The primary suite is a sanctuary of relaxation, featuring a generously sized walk-in closet and a private en-suite bathroom complete with a luxurious soaking tub, perfect for unwinding after a long day. Two additional large bedrooms offer plenty of space for family members or guests. Efficiency meets convenience with a dedicated laundry room featuring built-in shelving, making household chores a breeze. An hallway enclave offers a versatile space ideal for an office, reading nook, or study area. Entertain in the open dining room, or cozy up by the fireplace in the spacious living area. Step out onto the balcony and enjoy the fresh air creating a perfect retreat right at home.
Storage will never be an issue with ample closet space throughout, including a large pantry in the kitchen. The unit has been thoughtfully updated with new flooring and designer colors, enhancing its contemporary appeal. Recent updates to the furnace and A/C ensure comfort and efficiency year-round, while vaulted ceilings add to the sense of openness and grandeur. Original owner pride shown throughout.
Don't miss the opportunity to make this exceptional property your own. Schedule a viewing today
Location
State CO
County Douglas
Community Clubhouse, Hot Tub, Pool
Area Metro Denver
Rooms
Primary Bedroom Level Main
Bedroom 2 Main
Bedroom 3 Main
Interior
Interior Features Study Area
Heating Forced Air
Cooling Central Air
Fireplaces Type Single Fireplace
Fireplace true
Laundry Main Level
Exterior
Exterior Feature Balcony
Community Features Clubhouse, Hot Tub, Pool
Roof Type Composition
Porch Patio
Building
Story 3
Sewer Other Water/Sewer, Community
Water Other Water/Sewer
Level or Stories Three Or More
Structure Type Wood/Frame,Stone,Stucco
New Construction false
Schools
Elementary Schools South Ridge
Middle Schools Mesa
High Schools Douglas County
School District Douglas Re-1
Others
HOA Fee Include Trash,Snow Removal,Maintenance Structure,Water/Sewer
Senior Community false
SqFt Source Assessor
Special Listing Condition Private Owner
Read Less




