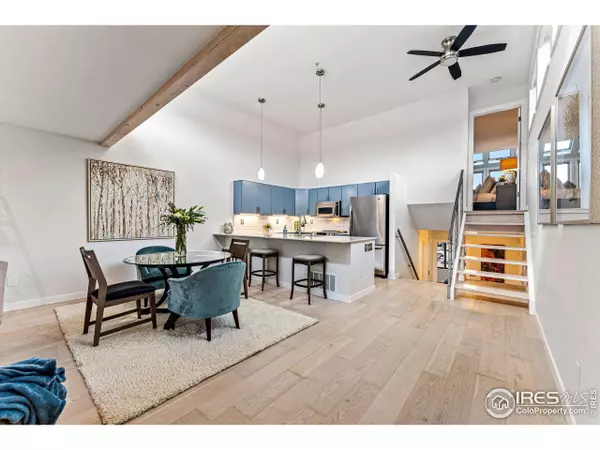For more information regarding the value of a property, please contact us for a free consultation.
856 Walnut St #F Boulder, CO 80302
Want to know what your home might be worth? Contact us for a FREE valuation!

Our team is ready to help you sell your home for the highest possible price ASAP
Key Details
Sold Price $1,290,000
Property Type Townhouse
Sub Type Attached Dwelling
Listing Status Sold
Purchase Type For Sale
Square Footage 1,452 sqft
Subdivision Canyon Center Condos
MLS Listing ID 1002479
Sold Date 04/03/24
Style Contemporary/Modern
Bedrooms 2
Full Baths 1
Three Quarter Bath 1
HOA Fees $808/mo
HOA Y/N true
Abv Grd Liv Area 1,452
Originating Board IRES MLS
Year Built 1984
Annual Tax Amount $5,293
Property Description
Stunning updated Penthouse in Downtown Boulder! This property has an unheard of private oversized 2 car garage and additional parking spot in the commercial building next door. This 2bd/2ba in the highly sought after Canyon City Condos boasts 1452 sq ft of open concept living. Enjoy your morning coffee sitting on your balcony looking directly at views of the Flatirons in the front of the unit and Mt. Sanitas in the back. Gorgeous Hardwood Floors, Custom Welded Railing, Silas Stone Countertops makes this property a modern dream. Natural Light flows into this one of a kind space. This property is located in the heart of downtown Boulder. Restaurants, retail stores and coffee shops are at your finger tips. Easy access to hiking trails just a few blocks away and the bike path across the street provides escaping to nature a reality. Incredible investment opportunity. Sellers may accept an offer at anytime. CTMe user.
Location
State CO
County Boulder
Community Park
Area Boulder
Zoning RES
Direction Canyon Center Condos is located at 8th & Walnut Street in Boulder.
Rooms
Basement None
Primary Bedroom Level Upper
Master Bedroom 21x11
Bedroom 2 Lower 13x12
Dining Room Wood Floor
Kitchen Wood Floor
Interior
Interior Features Study Area, Satellite Avail, High Speed Internet, Eat-in Kitchen, Open Floorplan, Walk-In Closet(s), Wet Bar, 9ft+ Ceilings, Beamed Ceilings
Heating Forced Air, Wood Stove
Cooling Central Air
Flooring Wood Floors
Fireplaces Type Family/Recreation Room Fireplace
Fireplace true
Window Features Window Coverings,Skylight(s),Double Pane Windows
Appliance Electric Range/Oven, Self Cleaning Oven, Dishwasher, Refrigerator, Washer, Dryer, Microwave, Disposal
Laundry Washer/Dryer Hookups, Lower Level
Exterior
Exterior Feature Lighting, Balcony
Parking Features Alley Access, Heated Garage, Oversized
Garage Spaces 2.0
Fence Partial
Community Features Park
Utilities Available Natural Gas Available, Electricity Available, Cable Available
View Mountain(s), Foothills View, Plains View, City
Roof Type Metal,Rubber
Street Surface Paved,Asphalt
Porch Patio, Deck
Building
Lot Description Curbs, Gutters, Sidewalks, Fire Hydrant within 500 Feet, Level
Story 3
Sewer City Sewer
Water City Water, City of Boulder
Level or Stories Three Or More
Structure Type Wood/Frame,Composition Siding
New Construction false
Schools
Elementary Schools Whittier
Middle Schools Casey
High Schools Boulder
School District Boulder Valley Dist Re2
Others
HOA Fee Include Common Amenities,Trash,Snow Removal,Maintenance Grounds,Management,Maintenance Structure
Senior Community false
Tax ID R0101704
SqFt Source Assessor
Special Listing Condition Private Owner
Read Less

Bought with Property Colorado Inc



