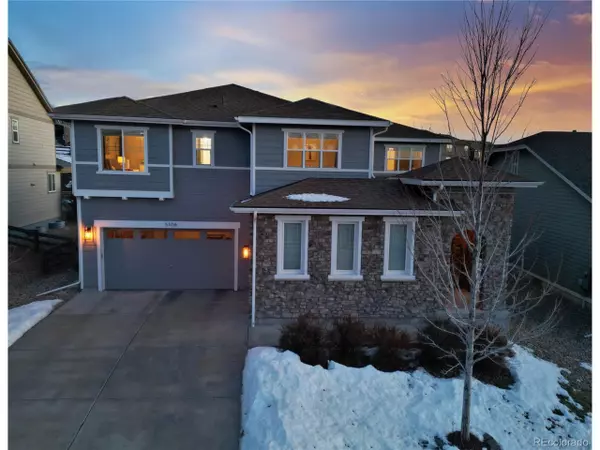For more information regarding the value of a property, please contact us for a free consultation.
5106 Gould Cir Castle Rock, CO 80109
Want to know what your home might be worth? Contact us for a FREE valuation!

Our team is ready to help you sell your home for the highest possible price ASAP
Key Details
Sold Price $875,000
Property Type Single Family Home
Sub Type Residential-Detached
Listing Status Sold
Purchase Type For Sale
Square Footage 3,212 sqft
Subdivision The Meadows
MLS Listing ID 5497217
Sold Date 03/26/24
Bedrooms 4
Full Baths 3
Half Baths 1
HOA Fees $82/qua
HOA Y/N true
Abv Grd Liv Area 3,212
Originating Board REcolorado
Year Built 2009
Annual Tax Amount $4,163
Lot Size 0.350 Acres
Acres 0.35
Property Description
This one is very special: One of the largest lots in the Meadows in coveted Briscoe Ranch! The backyard is over 1/3 of an acre, professionally landscaped, and beautiful mountain views to watch the sunset. This home boasts a modern open floor concept, lovely upgraded tall baseboards, wood floors, & new light fixtures. The main room offers an open concept kitchen, dining and living space flooded with natural light, tall 11 foot ceilings, and a gorgeous stone fireplace. Spacious kitchen with a large granite island, large pantry, double ovens, gas cook top + range. Mud room off the garage with plenty of storage for all your coats, shoes and bags. The main floor has new carpets and is rounded out by a study with French doors and room for two desks. There is also a lovely sitting area/formal living room or easily a formal dining space if that is your vibe.
Upstairs has updated LVP flooring. The primary bedroom is spacious w/quiet sitting area, barn door to luxurious five piece bath, his and hers walk in closets. Bedrooms 2 & 3 have a Jack and Jill bath between, one with a darling window seat. 4th Bedroom with ensuite bath and mountain views. Laundry room with sink and more mountain views. Basement is a great space to customize to your needs: large egress windows, high ceilings, bath rough in. This home has ample outdoor seating; a front porch with spacious courtyard to welcome your friends and entertain in privacy. Two smaller covered patios in the backyard plus a large stamped and colored concrete patio. Garage is 2 car + 1 car with high ceilings and much storage. New roof 2018. Near Ridgeline Open Space trail head to 13.5 miles of hiking/biking trails all the way to the Phillip S. Miller Activity Complex (MAC). The Grange is a 3 minute drive with amazing pools and plenty of community activities: Pancakes with Santa, Eggstravaganza, summer concerts. Easy access to 85 and I25 to Downtown or Colorado Springs. Don't miss this lovely home...so lovingly maintained.
Location
State CO
County Douglas
Community Clubhouse, Tennis Court(S), Pool, Playground, Park, Hiking/Biking Trails
Area Metro Denver
Rooms
Basement Full, Unfinished, Structural Floor, Radon Test Available, Sump Pump
Primary Bedroom Level Upper
Bedroom 2 Upper
Bedroom 3 Upper
Bedroom 4 Upper
Interior
Interior Features Cathedral/Vaulted Ceilings, Open Floorplan, Pantry, Walk-In Closet(s), Jack & Jill Bathroom, Kitchen Island
Heating Forced Air
Cooling Central Air, Ceiling Fan(s)
Fireplaces Type Gas, Gas Logs Included, Family/Recreation Room Fireplace, Single Fireplace
Fireplace true
Window Features Double Pane Windows
Appliance Double Oven, Dishwasher, Refrigerator, Washer, Dryer, Disposal
Laundry Upper Level
Exterior
Garage Spaces 3.0
Community Features Clubhouse, Tennis Court(s), Pool, Playground, Park, Hiking/Biking Trails
Utilities Available Natural Gas Available, Electricity Available, Cable Available
View Mountain(s)
Roof Type Composition
Street Surface Paved
Porch Patio, Deck
Building
Lot Description Lawn Sprinkler System
Faces North
Story 2
Sewer City Sewer, Public Sewer
Water City Water
Level or Stories Two
Structure Type Wood/Frame,Stone,Composition Siding
New Construction false
Schools
Elementary Schools Soaring Hawk
Middle Schools Castle Rock
High Schools Castle View
School District Douglas Re-1
Others
HOA Fee Include Trash
Senior Community false
SqFt Source Assessor
Special Listing Condition Private Owner
Read Less




