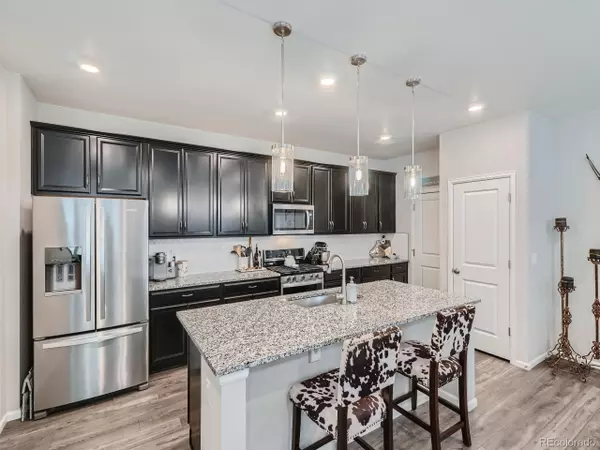For more information regarding the value of a property, please contact us for a free consultation.
3376 Emily St Castle Rock, CO 80109
Want to know what your home might be worth? Contact us for a FREE valuation!

Our team is ready to help you sell your home for the highest possible price ASAP
Key Details
Sold Price $550,000
Property Type Townhouse
Sub Type Attached Dwelling
Listing Status Sold
Purchase Type For Sale
Square Footage 1,996 sqft
Subdivision The Meadows
MLS Listing ID 6082088
Sold Date 03/25/24
Bedrooms 3
Full Baths 1
Three Quarter Bath 1
HOA Fees $81/mo
HOA Y/N true
Abv Grd Liv Area 1,996
Originating Board REcolorado
Year Built 2020
Annual Tax Amount $2,911
Lot Size 3,484 Sqft
Acres 0.08
Property Description
If you're looking for low-maintenance living, look no further than this beautifully decorated paired home in The Meadows, ideally located with abundant opportunities for enjoying the Colorado outdoors. This 3-bedroom home, with 3 baths is spacious and feels like a new home, having been built in 2020. Light gray engineered hardwood flooring graces the main level, throughout the entry, kitchen, dining and living area. The kitchen boasts high end stainless steel Whirlpool appliances, a gas cooktop stove, and speckled white and gray granite countertops with rich dark chocolate cabinets. Taking the stairs to the upper level is the primary suite. The stunningly spacious primary bedroom leads to an ensuite bathroom, flooded with natural light. There are also two secondary bedrooms, a full bathroom, and a laundry room with included washer/dryer. Outdoor living space is accessed from the main level leading to your private outdoor side yard, with artificial grass and a gas line for your BBQ. Additionally, the covered front porch has room for enjoying coffee or unwinding in the evening on a beautiful Colorado night. Your drywalled attached 2-car garage will keep your cars warm and protected from the elements. With close proximity to several expansive parks, and 12 miles of single track in The Ridgeline open space, as well as two HOA-provided pools nearby. Check out the floorplans and set a showing today! Note: Ring cameras are present in the home and at the entry.
Location
State CO
County Douglas
Community Clubhouse, Pool, Playground, Fitness Center
Area Metro Denver
Direction GPS best. From I-25, take Meadows west to Low Meadows Street, turn right to Celestial, turn left, pass the alley and go on to Emily, next street down, go right on Emily and the home is on the right. Sign in yard.
Rooms
Other Rooms Kennel/Dog Run
Basement Structural Floor
Primary Bedroom Level Upper
Bedroom 2 Upper
Bedroom 3 Upper
Interior
Interior Features Study Area, Eat-in Kitchen, Open Floorplan, Pantry, Walk-In Closet(s), Loft, Kitchen Island
Heating Forced Air
Cooling Central Air, Ceiling Fan(s)
Window Features Window Coverings,Double Pane Windows
Appliance Self Cleaning Oven, Dishwasher, Refrigerator, Washer, Dryer, Microwave, Disposal
Laundry Upper Level
Exterior
Exterior Feature Private Yard
Garage Spaces 2.0
Community Features Clubhouse, Pool, Playground, Fitness Center
Utilities Available Electricity Available, Cable Available
Roof Type Composition
Street Surface Paved
Porch Patio
Building
Faces West
Story 2
Sewer City Sewer, Public Sewer
Water City Water
Level or Stories Two
Structure Type Wood/Frame,Vinyl Siding
New Construction false
Schools
Elementary Schools Meadow View
Middle Schools Castle Rock
High Schools Castle View
School District Douglas Re-1
Others
HOA Fee Include Trash,Maintenance Structure,Water/Sewer
Senior Community false
SqFt Source Assessor
Special Listing Condition Private Owner
Read Less




