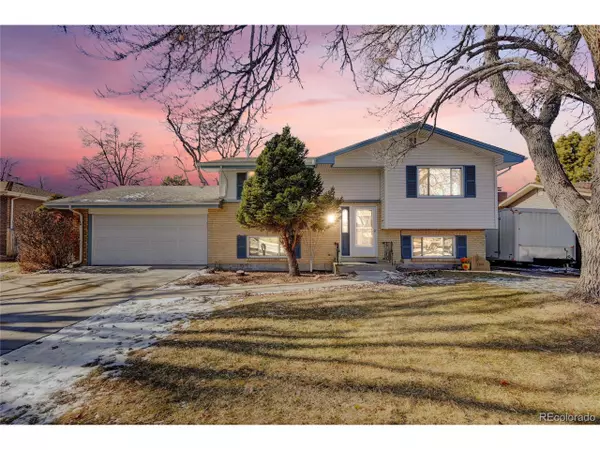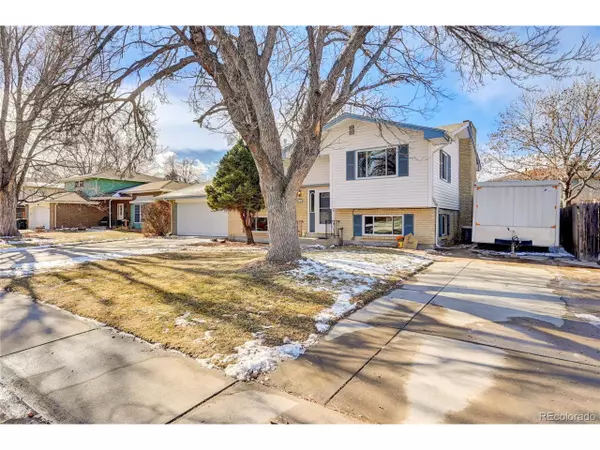For more information regarding the value of a property, please contact us for a free consultation.
2181 S Flower St Lakewood, CO 80227
Want to know what your home might be worth? Contact us for a FREE valuation!

Our team is ready to help you sell your home for the highest possible price ASAP
Key Details
Sold Price $625,000
Property Type Single Family Home
Sub Type Residential-Detached
Listing Status Sold
Purchase Type For Sale
Square Footage 1,846 sqft
Subdivision Southern Gables Flg #3
MLS Listing ID 8401324
Sold Date 03/08/24
Style Contemporary/Modern
Bedrooms 3
Full Baths 1
Three Quarter Bath 1
HOA Y/N false
Abv Grd Liv Area 1,846
Originating Board REcolorado
Year Built 1968
Annual Tax Amount $2,644
Lot Size 8,276 Sqft
Acres 0.19
Property Description
Come see this beauty nestled in the tranquil Southern Gables neighborhood in Lakewood. Giant sunroom seamlessly connects with the lovely outdoor space with covered patio and grilling area, large lot perfect for gardening, relaxation, and hosting outdoor events. The house is further enhanced by a huge finished heated garage with 220 and a built-in compressor that you can use for impact wrenches and a huge driveway on the other side of the home perfect for RV, boat/trailer. A blend of modern elegance with a warm, welcoming atmosphere. The sun-drenched first floor of this spacious home is open and airy with hardwood floors, oversized east and west-facing windows. Large shed for all your garden tools. A sizable yard with fresh landscaping that will satisfy anyone's desire for Colorado's indoor/outdoor living. This house has the bones to back up the beauty owners of over 30 years. Cuddle up with a loved one and enjoy sunsets and a glass of wine. Cozy fireplace in family room. Check the maps close to Kendrick Lake Park, and Carmody Rec Center, and a quick drive for hiking at Bear Creek Lake Park and Green Mountain. Welcome Home!
Location
State CO
County Jefferson
Area Metro Denver
Rooms
Other Rooms Outbuildings
Primary Bedroom Level Upper
Bedroom 2 Upper
Bedroom 3 Lower
Interior
Heating Forced Air
Cooling Central Air
Fireplaces Type Living Room, Single Fireplace
Fireplace true
Appliance Dishwasher, Refrigerator, Washer, Dryer, Microwave
Exterior
Exterior Feature Gas Grill
Parking Features Heated Garage, Oversized
Garage Spaces 2.0
Fence Fenced
Utilities Available Electricity Available, Cable Available
View Mountain(s)
Roof Type Composition
Street Surface Paved
Porch Patio
Building
Faces East
Story 2
Sewer City Sewer, Public Sewer
Water City Water
Level or Stories Bi-Level
Structure Type Brick/Brick Veneer,Vinyl Siding
New Construction false
Schools
Elementary Schools Green Gables
Middle Schools Carmody
High Schools Bear Creek
School District Jefferson County R-1
Others
Senior Community false
SqFt Source Assessor
Special Listing Condition Private Owner
Read Less

Bought with LIV Sotheby's International Realty



