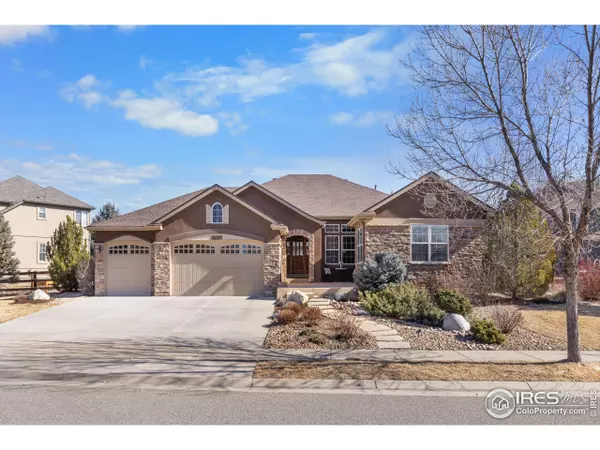For more information regarding the value of a property, please contact us for a free consultation.
919 Weston Cir Erie, CO 80516
Want to know what your home might be worth? Contact us for a FREE valuation!

Our team is ready to help you sell your home for the highest possible price ASAP
Key Details
Sold Price $1,000,000
Property Type Single Family Home
Sub Type Residential-Detached
Listing Status Sold
Purchase Type For Sale
Square Footage 2,647 sqft
Subdivision Cottonwood Vista
MLS Listing ID 1002637
Sold Date 03/06/24
Style Contemporary/Modern,Ranch
Bedrooms 3
Full Baths 2
Half Baths 1
HOA Fees $77/mo
HOA Y/N true
Abv Grd Liv Area 2,647
Originating Board IRES MLS
Year Built 2007
Annual Tax Amount $6,059
Lot Size 0.310 Acres
Acres 0.31
Property Description
Welcome to your dream home at Cottonwood Vista! This meticulously maintained Remington ranch boasts 3 bedrooms, 3 bathrooms, and a sprawling 4537 sq ft of living space. As you approach, the large front patio welcomes you with privacy and mountain views - a perfect spot to savor your favorite beverage while enjoying the sunset. The beautifully landscaped front yard, complete with a soothing water feature, sets the tone for the elegance that awaits within. Step through the front door and be greeted by the grandeur of 10 ft ceilings, creating a sense of openness that permeates throughout. The luxurious office at the front provides a refined space for work or relaxation. The living room is both cozy and stylish, featuring a stone-faced gas fireplace and floor-to-ceiling windows that flood the space with natural light. Entertain guests effortlessly in the separate dining area, complete with a convenient wet bar. The kitchen is a chef's delight, designed for seamless entertaining with a large granite island, double oven, built-in ceramic glass cooktop, and two spacious pantries. The primary bedroom, generously sized, offers a peaceful retreat with a spacious 5-piece bathroom featuring a jetted tub and a walk-in closet. The thoughtful layout places two additional bedrooms on the west side, sharing a well-appointed bathroom with entrances from each room. The convenience continues with a dedicated laundry room equipped with a sink. Step outside to your private backyard oasis, surrounded by mature trees and featuring an expansive patio - the perfect setting for outdoor gatherings. This home is not only aesthetically pleasing but also practical with numerous upgrades, including a new HVAC system, water heater, and roof. The 4-car garage ensures ample space for both vehicles and hobbies. As a bonus, this property is just steps away from Thomas Reservoir, offering a serene escape into nature whenever you desire. Don't miss this opportunity to make this exceptional home yours.
Location
State CO
County Boulder
Community Playground, Park, Hiking/Biking Trails
Area Suburban Plains
Zoning SFR
Rooms
Basement Unfinished
Primary Bedroom Level Main
Master Bedroom 14x17
Bedroom 2 Main 11x12
Bedroom 3 Main 10x13
Dining Room Carpet
Kitchen Tile Floor
Interior
Interior Features Study Area, Eat-in Kitchen, Separate Dining Room, Open Floorplan, Walk-In Closet(s), Wet Bar, Jack & Jill Bathroom, Kitchen Island
Heating Forced Air
Cooling Central Air, Ceiling Fan(s)
Fireplaces Type Gas
Fireplace true
Window Features Window Coverings
Appliance Electric Range/Oven, Dishwasher, Washer, Dryer, Microwave, Disposal
Laundry Sink, Main Level
Exterior
Exterior Feature Lighting
Parking Features Garage Door Opener, >8' Garage Door, Oversized, Tandem
Garage Spaces 3.0
Fence Fenced
Community Features Playground, Park, Hiking/Biking Trails
Utilities Available Natural Gas Available, Electricity Available
View Mountain(s), Water
Roof Type Composition
Street Surface Paved,Asphalt
Handicap Access Low Carpet, Main Floor Bath, Main Level Bedroom, Main Level Laundry
Porch Patio
Building
Lot Description Curbs, Gutters, Sidewalks, Fire Hydrant within 500 Feet, Lawn Sprinkler System, Level
Faces West
Story 1
Sewer City Sewer
Water City Water, Town of Erie
Level or Stories One
Structure Type Stone,Stucco
New Construction false
Schools
Elementary Schools Red Hawk
Middle Schools Erie
High Schools Erie
School District St Vrain Dist Re 1J
Others
HOA Fee Include Common Amenities,Trash,Management,Utilities
Senior Community false
Tax ID R0149648
SqFt Source Assessor
Special Listing Condition Private Owner
Read Less

Bought with Resident Realty



