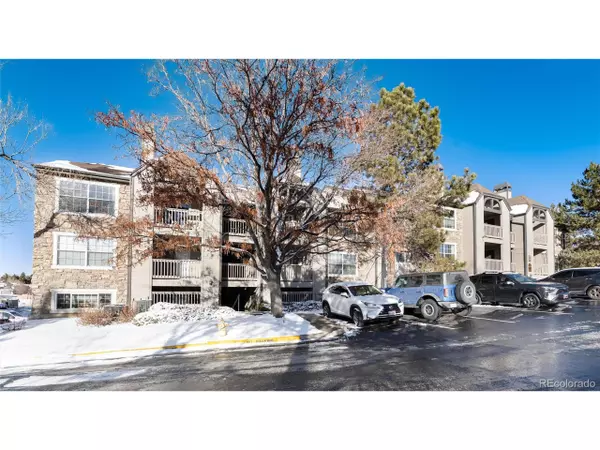For more information regarding the value of a property, please contact us for a free consultation.
9180 E Arbor Cir #J Englewood, CO 80111
Want to know what your home might be worth? Contact us for a FREE valuation!

Our team is ready to help you sell your home for the highest possible price ASAP
Key Details
Sold Price $297,000
Property Type Townhouse
Sub Type Attached Dwelling
Listing Status Sold
Purchase Type For Sale
Square Footage 697 sqft
Subdivision The Enclave
MLS Listing ID 9987300
Sold Date 03/04/24
Style Ranch
Bedrooms 1
Full Baths 1
HOA Fees $279/mo
HOA Y/N true
Abv Grd Liv Area 697
Originating Board REcolorado
Year Built 1987
Annual Tax Amount $1,278
Property Description
Amazing location in the DTC to live and work or to purchase as an investment property. This unit has been a rental for several years. Located on the top floor (3rd), enter through your private patio (with storage closet) into the open concept living room/dining and kitchen space with cozy fireplace (only 3rd floor units have fireplaces). The spacious primary suite has a walk in closet and access to the patio through a sliding door. Washer & Dryer are conveniently located in the primary suite along with the full bathroom. Amenities at this complex include fitness center, outdoor swimming pool, clubhouse and beautifully manicured common areas. Located in the Denver Tech center, enjoy the new park being built next door, easy access to I-25, light rail and restaurants and shopping. The Enclave is a great place to call home. Information provided herein is from sources deemed reliable but not guaranteed and is provided without the intention that any buyer rely upon it. Listing Broker takes no responsibility for its accuracy and all information must be independently verified by buyers.
Location
State CO
County Arapahoe
Community Clubhouse, Pool, Fitness Center
Area Metro Denver
Direction From Arapahoe Rd take 1st left on Boston, go straight across Caley and then take your 1st left on E Arbor Cir. Look for Building 9180 on the south side of the complex.
Rooms
Primary Bedroom Level Main
Interior
Heating Forced Air
Cooling Central Air
Fireplaces Type Living Room, Single Fireplace
Fireplace true
Window Features Window Coverings
Appliance Dishwasher, Refrigerator, Washer, Dryer, Microwave, Disposal
Laundry Main Level
Exterior
Garage Spaces 2.0
Community Features Clubhouse, Pool, Fitness Center
Utilities Available Natural Gas Available, Electricity Available, Cable Available
Roof Type Composition
Street Surface Paved
Porch Patio
Building
Lot Description Abuts Private Open Space
Faces South
Story 1
Sewer City Sewer, Public Sewer
Water City Water
Level or Stories One
Structure Type Wood/Frame,Wood Siding
New Construction false
Schools
Elementary Schools Heritage
Middle Schools Campus
High Schools Cherry Creek
School District Cherry Creek 5
Others
HOA Fee Include Trash,Snow Removal,Maintenance Structure,Water/Sewer,Hazard Insurance
Senior Community false
SqFt Source Assessor
Read Less

Bought with Berkshire Hathaway HomeServices Colorado, LLC - Highlands Ranch Real Estate



