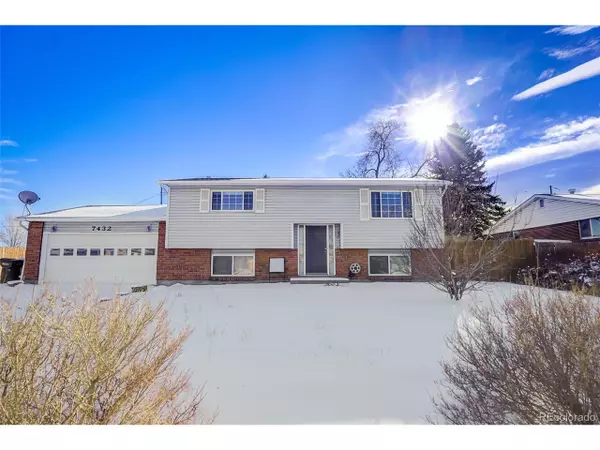For more information regarding the value of a property, please contact us for a free consultation.
7432 W 76th Ave Arvada, CO 80003
Want to know what your home might be worth? Contact us for a FREE valuation!

Our team is ready to help you sell your home for the highest possible price ASAP
Key Details
Sold Price $560,000
Property Type Single Family Home
Sub Type Residential-Detached
Listing Status Sold
Purchase Type For Sale
Square Footage 1,799 sqft
Subdivision Parkway Estates Flag #1
MLS Listing ID 5366203
Sold Date 02/22/24
Bedrooms 4
Full Baths 1
Three Quarter Bath 1
HOA Y/N false
Abv Grd Liv Area 1,799
Originating Board REcolorado
Year Built 1972
Annual Tax Amount $2,270
Lot Size 10,018 Sqft
Acres 0.23
Property Description
Lovely 4 bed, 2 bath home in a great location. This home has some of the highest walk and drive scores that you will find. It's close to parks, schools, shopping, post office library, 1 block from bus stop, 8 minutes to light rail by car. Home is a short walk to elementary and middle schools. Enjoy a big, private backyard with a 6 foot fence surrounding it. The backyard is loaded with a deck, flower gardens, strawberry garden and area for barbecue or fire pit. Got toys? No problem, there's an attached 2 car garage and extra parking for an RV or a boat on the side. No HOA or covenants. The home's interior is neat, clean and well maintained. It has newer appliances, updated kitchen and baths, newer furnace, and newer water heater. The solar panels will cut your utility bill and it's PAID FOR and comes with the house. Come and see before it's gone
Location
State CO
County Jefferson
Area Metro Denver
Direction Turn East off of Wadsworth and it is the 3rd home on the right.
Rooms
Other Rooms Outbuildings
Primary Bedroom Level Upper
Master Bedroom 13x11
Bedroom 2 Basement 12x11
Bedroom 3 Upper 11x10
Bedroom 4 Basement 11x10
Interior
Interior Features Open Floorplan, Kitchen Island
Heating Forced Air
Cooling Central Air, Evaporative Cooling
Fireplaces Type Family/Recreation Room Fireplace, Single Fireplace
Fireplace true
Window Features Double Pane Windows
Appliance Dishwasher, Refrigerator, Washer, Dryer, Microwave, Water Softener Owned, Disposal
Laundry In Basement
Exterior
Garage Spaces 2.0
Utilities Available Electricity Available, Cable Available
Roof Type Fiberglass
Street Surface Paved
Porch Deck
Building
Lot Description Gutters
Faces North
Story 2
Sewer City Sewer, Public Sewer
Water City Water
Level or Stories Two
Structure Type Brick/Brick Veneer,Composition Siding
New Construction false
Schools
Elementary Schools Hackberry Hill
Middle Schools North Arvada
High Schools Arvada
School District Jefferson County R-1
Others
Senior Community false
SqFt Source Assessor
Special Listing Condition Private Owner
Read Less




