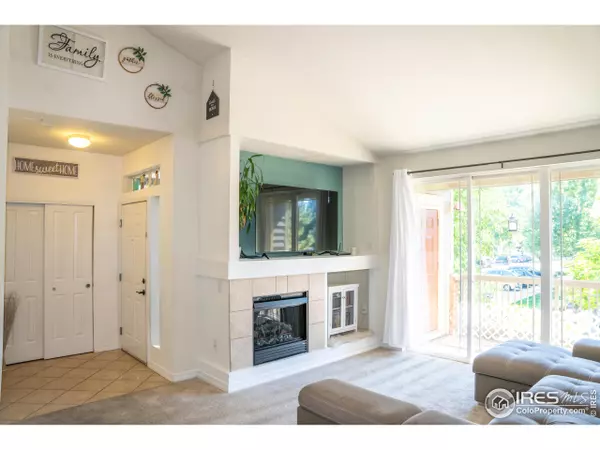For more information regarding the value of a property, please contact us for a free consultation.
804 Summer Hawk Dr #11204 Longmont, CO 80504
Want to know what your home might be worth? Contact us for a FREE valuation!

Our team is ready to help you sell your home for the highest possible price ASAP
Key Details
Sold Price $362,000
Property Type Townhouse
Sub Type Attached Dwelling
Listing Status Sold
Purchase Type For Sale
Square Footage 1,252 sqft
Subdivision Fairview Condos
MLS Listing ID 997118
Sold Date 02/14/24
Style Ranch
Bedrooms 3
Full Baths 2
HOA Fees $300/mo
HOA Y/N true
Abv Grd Liv Area 1,252
Originating Board IRES MLS
Year Built 2004
Annual Tax Amount $1,960
Property Description
Rare sun drenched, south facing 3BR 2BA corner condo. Bright unit with huge sun filled windows on 2 of the 4 sides. South facing deck with large storage closet for skis, bikes, etc. Quiet unit on inside of the community away from streets and traffic. One of several larger 1,252 square foot units with an open floor plan. Brand new paint and carpet just completed. This 2nd floor unit with private entrance offers privacy and security. One non-conforming bed room with French doors could also be used as an office. The huge, bright master bed room has tall, vaulted ceilings, large closets and a bath room with a spacious soaking tub. The cozy fireplace offers warmth and comfort during the chilly Winter days. The community has an immaculately maintained private pool including a baby pool. The well manicured grounds offer room for outdoor activities. The reserved owner parking spot is in-front of the unit and there is plenty of visitor parking. Just east of the community is the Union Reservoir for boating, paddle boarding, sailing, swimming and beach activities. You will be within 10 minutes to Sandstone Park with its skate board facility and well groomed ball fields for baseball, football and soccer. Biking and hiking trails are also not far away. Close to schools, Longmont Rec Center and the YMCA. Great shopping is a short drive to Costco, Best Buy, Walmart and Lowes plus numerous great stores. Old town Longmont and Main Street is close by and offers many enjoyable shopping and eating experiences. You will be located about 10 minutes from I25 which gives easy access to Denver and Fort Collins. The Boulder/Longmont Diagonal Highway (CO119) gives easy access to Boulder. You will also be 5 minutes from CO66 which gives you a direct shot to Estes Park and the Rocky Mountain National Park. Hurry, this special unit will not last long!
Location
State CO
County Boulder
Community Pool, Park
Area Longmont
Zoning PUD
Direction North on County Line Road from CO119, left on Deerwood Drive, first right on circle onto Summer Hawk Drive, next right into Fairview Condos, first left to 2nd building (11000) on left and to the unit on the south east corner of the building11000 on the second floor. Buildings are numbered from 1000 to 12000,
Rooms
Basement None
Primary Bedroom Level Main
Master Bedroom 12x9
Bedroom 2 Main 11x10
Bedroom 3 Main 12x11
Dining Room Carpet
Kitchen Ceramic Tile Floor
Interior
Interior Features High Speed Internet, Separate Dining Room, Cathedral/Vaulted Ceilings, Open Floorplan, Kitchen Island, 9ft+ Ceilings
Heating Forced Air
Cooling Central Air
Fireplaces Type Gas
Fireplace true
Window Features Window Coverings,Double Pane Windows
Appliance Electric Range/Oven, Dishwasher, Refrigerator, Microwave
Laundry Washer/Dryer Hookups
Exterior
Garage Spaces 1.0
Pool Private
Community Features Pool, Park
Utilities Available Natural Gas Available, Electricity Available, Cable Available
Roof Type Composition
Porch Deck
Private Pool true
Building
Story 1
Sewer City Sewer
Water City Water, Longmont water
Level or Stories One
Structure Type Wood/Frame
New Construction false
Schools
Elementary Schools Rocky Mountain
Middle Schools Trail Ridge
High Schools Skyline
School District St Vrain Dist Re 1J
Others
HOA Fee Include Common Amenities,Trash,Snow Removal,Maintenance Grounds,Management,Utilities,Maintenance Structure,Water/Sewer,Hazard Insurance
Senior Community false
Tax ID R0508678
SqFt Source Assessor
Special Listing Condition Private Owner
Read Less

Bought with HomeSmart Realty



