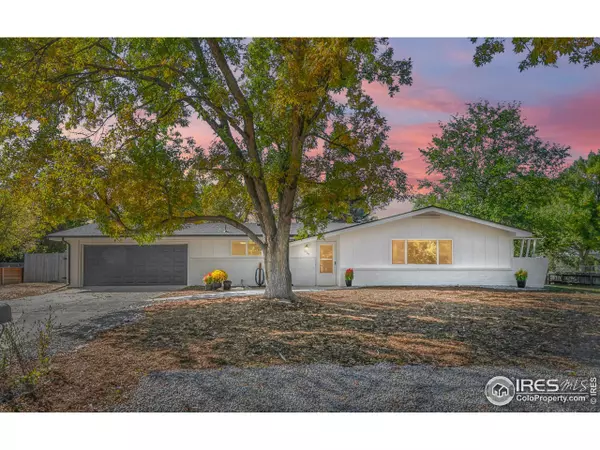For more information regarding the value of a property, please contact us for a free consultation.
12765 Columbine Dr Longmont, CO 80504
Want to know what your home might be worth? Contact us for a FREE valuation!

Our team is ready to help you sell your home for the highest possible price ASAP
Key Details
Sold Price $644,000
Property Type Single Family Home
Sub Type Residential-Detached
Listing Status Sold
Purchase Type For Sale
Square Footage 1,501 sqft
Subdivision Willis Heights
MLS Listing ID 1001605
Sold Date 02/16/24
Style Ranch
Bedrooms 3
Full Baths 1
Half Baths 1
HOA Y/N false
Abv Grd Liv Area 1,501
Originating Board IRES MLS
Year Built 1962
Annual Tax Amount $2,635
Lot Size 0.330 Acres
Acres 0.33
Property Description
Welcome Home to this classic brick ranch with a spacious open floor plan and gorgeous hardwood floors. Step inside this charming 3 bed, 2 bath with a large living room, kitchen island and wood-burning fireplace. Much of the detail work has been done, numerous updates include; a brand new roof with gutters, new lighting, fresh paint both inside and out, also added last year was central air conditioning. Previous owner's updates included the kitchen and bathrooms, a new septic system, radon mitigation, and new double pane windows throughout. Located in Willis Heights on a .33 acre parcel, this property boasts the rare advantage of NO HOA. The backyard is your blank slate to add a dream workshop, RV parking, more gardening or just pure entertainment space. For those environmentally conscious buyers, the 2 car garage includes a Level 2 car charger for convenient and eco-friendly solutions for your commuting needs. A quiet established neighborhood and a home that is move-in ready awaits you!
Location
State CO
County Boulder
Area Suburban Plains
Zoning RES
Direction From Downtown Longmont, take Main Street north to Highway 66. Go left on Highway 66, then take your first right onto Hillcrest Drive entering Willis Heights neighborhood. At Park Ridge Ave take a right. Then right again onto Columbine Drive. House will be on the right.
Rooms
Family Room Carpet
Basement None, Crawl Space
Primary Bedroom Level Main
Master Bedroom 14x12
Bedroom 2 Main 14x9
Bedroom 3 Main 12x11
Dining Room Carpet
Kitchen Tile Floor
Interior
Interior Features Satellite Avail, Eat-in Kitchen, Open Floorplan, Kitchen Island
Heating Forced Air
Cooling Central Air, Ceiling Fan(s)
Flooring Wood Floors
Fireplaces Type Family/Recreation Room Fireplace, Dining Room, Masonry
Fireplace true
Window Features Window Coverings,Double Pane Windows
Appliance Electric Range/Oven, Dishwasher, Refrigerator, Washer, Dryer, Microwave, Disposal
Laundry Washer/Dryer Hookups, Main Level
Exterior
Exterior Feature Lighting
Garage Spaces 2.0
Fence Fenced, Wood, Chain Link
Utilities Available Natural Gas Available, Electricity Available, Cable Available
Roof Type Composition
Street Surface Paved,Asphalt
Porch Patio
Building
Lot Description Gutters, Sidewalks, Lawn Sprinkler System
Faces East
Story 1
Sewer Septic
Water District Water, Longs Peak
Level or Stories One
Structure Type Brick/Brick Veneer,Composition Siding
New Construction false
Schools
Elementary Schools Northridge
Middle Schools Longs Peak
High Schools Longmont
School District St Vrain Dist Re 1J
Others
Senior Community false
Tax ID R0052178
SqFt Source Other
Special Listing Condition Private Owner
Read Less

Bought with RE/MAX Alliance-Boulder



