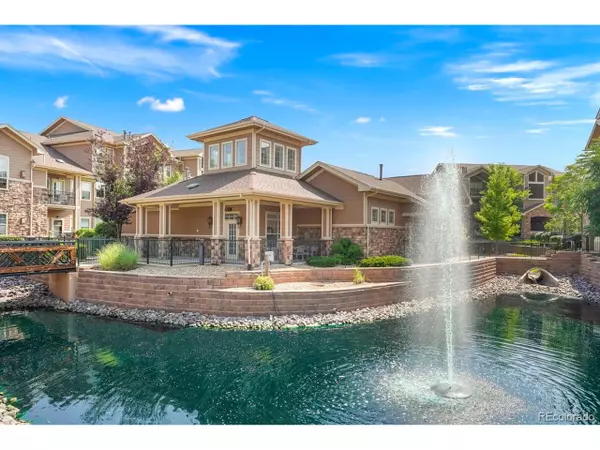For more information regarding the value of a property, please contact us for a free consultation.
10715 Twenty Mile Rd #204 Parker, CO 80134
Want to know what your home might be worth? Contact us for a FREE valuation!

Our team is ready to help you sell your home for the highest possible price ASAP
Key Details
Sold Price $405,000
Property Type Townhouse
Sub Type Attached Dwelling
Listing Status Sold
Purchase Type For Sale
Square Footage 1,286 sqft
Subdivision Creekside At Parker
MLS Listing ID 3504597
Sold Date 02/12/24
Style Chalet,Ranch
Bedrooms 3
Full Baths 2
HOA Fees $366/mo
HOA Y/N true
Abv Grd Liv Area 1,286
Originating Board REcolorado
Year Built 2004
Annual Tax Amount $1,789
Property Description
Embrace a lifestyle of modern comfort and local charm with this beautifully renovated 3-bedroom, 2-bathroom condo in the heart of Parker. Nestled in a picturesque neighborhood, this gem is just moments away from the bustling downtown Main Street of Parker, filled with seasonal festivals, music, and various conveniences.
Step out of your door and find yourself just steps from all the sports and action of the Parker Fieldhouse, Parker Racquet Club, public Tennis courts, and the scenic trails of the Cherry Creek Trail, perfect for peaceful walks or energizing bike rides. Inside, the home welcomes you with a neutral color scheme and luxurious vinyl flooring, leading into spacious rooms with brand-new, cozy carpeting. Impressive and high vaulted ceilings and custom walk-in closets add to the thoughtful design, creating a sense of openness and organization. The living room, featuring a lovely corner fireplace and open concept, bathes in natural light, with a balcony accessible from both the great room and the primary bedroom for ultimate relaxation and entertainment.
The kitchen is the heart of this home, boasting tasteful countertops that complement the fresh, modern paint. The bathrooms mirror this contemporary feel, combining style with functionality.
Your comfort is paramount with the recent addition of a new furnace and AC unit, ensuring a peaceful living atmosphere throughout the seasons. A 1-car detached garage with an additional 1-car parking spot adds to the convenience and community amenities like a swimming pool, spa, and clubhouse.
This condominium home is not just a residence; it's a choice for those who appreciate the blend of convenience, comfort, and community charm.
Location
State CO
County Douglas
Community Clubhouse, Hot Tub, Pool, Fitness Center
Area Metro Denver
Zoning Residential
Rooms
Primary Bedroom Level Main
Bedroom 2 Main
Bedroom 3 Main
Interior
Interior Features Cathedral/Vaulted Ceilings, Open Floorplan, Pantry, Walk-In Closet(s)
Heating Forced Air
Cooling Central Air, Ceiling Fan(s)
Fireplaces Type Family/Recreation Room Fireplace, Single Fireplace
Fireplace true
Window Features Window Coverings
Appliance Self Cleaning Oven, Dishwasher, Refrigerator, Microwave, Disposal
Laundry Main Level
Exterior
Exterior Feature Gas Grill, Balcony
Garage Spaces 1.0
Community Features Clubhouse, Hot Tub, Pool, Fitness Center
Utilities Available Natural Gas Available, Electricity Available, Cable Available
Waterfront Description Abuts Pond/Lake
View Plains View
Roof Type Composition
Street Surface Paved
Porch Patio
Building
Lot Description Abuts Public Open Space, Abuts Private Open Space
Faces Northwest
Story 1
Sewer Other Water/Sewer, Community
Water City Water, Other Water/Sewer
Level or Stories One
Structure Type Wood/Frame,Brick/Brick Veneer,Wood Siding,Moss Rock
New Construction false
Schools
Elementary Schools Cherokee Trail
Middle Schools Sierra
High Schools Chaparral
School District Douglas Re-1
Others
HOA Fee Include Trash,Snow Removal,Maintenance Structure,Water/Sewer
Senior Community false
SqFt Source Assessor
Read Less




