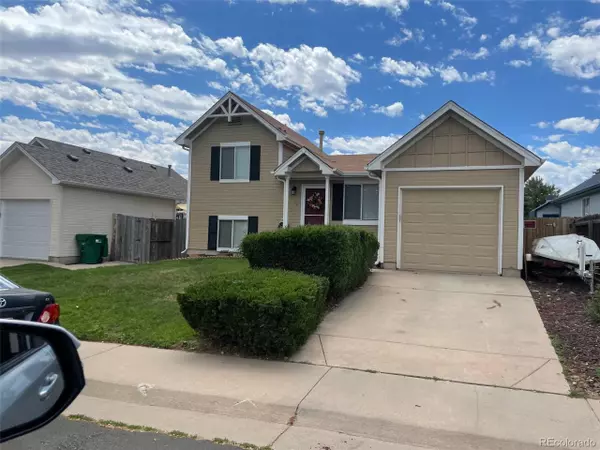For more information regarding the value of a property, please contact us for a free consultation.
4926 S Salida Ct Aurora, CO 80015
Want to know what your home might be worth? Contact us for a FREE valuation!

Our team is ready to help you sell your home for the highest possible price ASAP
Key Details
Sold Price $400,000
Property Type Single Family Home
Sub Type Residential-Detached
Listing Status Sold
Purchase Type For Sale
Square Footage 862 sqft
Subdivision Summer Valley
MLS Listing ID 5193170
Sold Date 02/02/24
Bedrooms 2
Full Baths 1
HOA Y/N false
Abv Grd Liv Area 862
Originating Board REcolorado
Year Built 1983
Annual Tax Amount $1,536
Lot Size 4,356 Sqft
Acres 0.1
Property Description
New Year, New Start, New Home! This adorable house is located on a quiet cul-de-sac, and it has been lovingly maintained and updated by the current owners - there's almost nothing for the next owner to do. The Sellers added central air conditioning along with a new furnace shortly after they moved in (5 years ago). New (stainless) kitchen appliances were installed 2 years ago. The roof and gutters are new as on October 2023, and the exterior of the house was also painted at that time. The interior was also recently repainted. Also updated are the sprinkler system and garage door opener, and both are bluetooth enabled to make life easier. The backyard is a mini escape, with a large deck and pergola perfect for entertaining. Are you dreaming of a home that needs practically no updating in the Cherry Creek school district without the burden of a HOA? Then this is the answer to your dream. Sellers have a low interest FHA loan that is assumable...
Location
State CO
County Arapahoe
Area Metro Denver
Direction From Buckley Road, head east on Wagon Trail. At Layton, turn left. Make your first right onto Chenango. Turn right onto Salida. The house will be on the left side of the street.
Rooms
Basement Crawl Space
Primary Bedroom Level Upper
Bedroom 2 Lower
Interior
Interior Features Open Floorplan
Heating Forced Air
Cooling Central Air
Appliance Dishwasher, Refrigerator, Washer, Dryer, Microwave, Disposal
Exterior
Garage Spaces 1.0
Roof Type Composition
Handicap Access Level Lot
Porch Patio, Deck
Building
Lot Description Lawn Sprinkler System, Cul-De-Sac, Level
Story 3
Sewer Other Water/Sewer, Community
Water City Water, Other Water/Sewer
Level or Stories Tri-Level
Structure Type Wood/Frame,Wood Siding
New Construction false
Schools
Elementary Schools Meadow Point
Middle Schools Falcon Creek
High Schools Grandview
School District Cherry Creek 5
Others
Senior Community false
SqFt Source Assessor
Special Listing Condition Private Owner
Read Less




