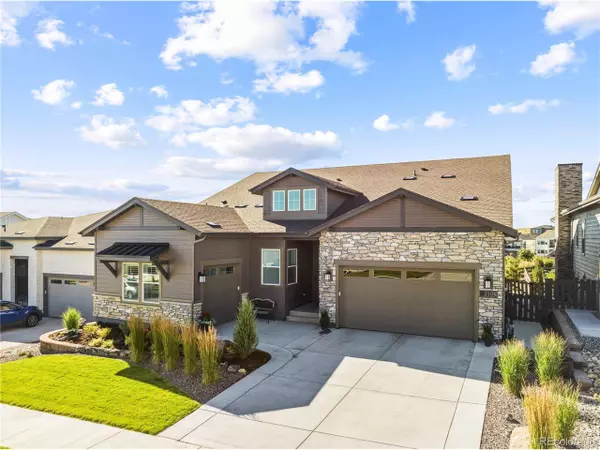For more information regarding the value of a property, please contact us for a free consultation.
Address not disclosed Castle Pines, CO 80108
Want to know what your home might be worth? Contact us for a FREE valuation!

Our team is ready to help you sell your home for the highest possible price ASAP
Key Details
Sold Price $1,330,000
Property Type Single Family Home
Sub Type Residential-Detached
Listing Status Sold
Purchase Type For Sale
Square Footage 4,033 sqft
Subdivision The Canyons
MLS Listing ID 8440637
Sold Date 02/01/24
Style Ranch
Bedrooms 5
Full Baths 4
Half Baths 1
HOA Fees $138/mo
HOA Y/N true
Abv Grd Liv Area 2,507
Originating Board REcolorado
Year Built 2021
Annual Tax Amount $9,170
Lot Size 9,583 Sqft
Acres 0.22
Property Description
Welcome home to this stunning Ranch-style residence nestled in the coveted Canyons development of Castle Pines, Colorado. This like-new home offers a perfect blend of luxury, comfort, and modern design. With 5 bedrooms and 5 baths, this spacious home provides ample room for both family living and entertaining guests. The attention to detail is evident throughout, with a beautifully finished basement that adds to the overall allure of the property.The heart of the home is a chef's dream, featuring high-end Wolf appliances that elevate the kitchen to a new level of sophistication. Whether you're preparing a casual weeknight meal or hosting a grand dinner party, this kitchen is equipped to meet all your culinary needs.Enjoy the tranquility of your surroundings as this home backs to open space, providing a sense of privacy and a picturesque backdrop. The outdoor living space is an entertainer's delight, featuring a built-in gas grill and an outdoor TV, creating the perfect setting for al fresco dining and relaxation. Nature enthusiasts will appreciate the proximity to walking trails, allowing you to explore the natural beauty of the area right outside your doorstep. This home seamlessly combines indoor and outdoor living, offering a lifestyle that embraces both comfort and adventure. This residence also boasts storage galore, providing practical solutions for organization throughout the home. From expansive closets to ample storage spaces, every detail has been considered to ensure both style and functionality. With its seamless blend of luxurious features, outdoor amenities, and an abundance of storage, this Ranch-style gem in the Canyons of Castle Pines is more than just a home; it's a testament to refined living. Schedule a showing today and discover the perfect combination of elegance and practicality.
Location
State CO
County Douglas
Community Clubhouse, Hot Tub, Pool, Playground, Fitness Center, Park, Hiking/Biking Trails
Area Metro Denver
Rooms
Primary Bedroom Level Main
Bedroom 2 Main
Bedroom 3 Main
Bedroom 4 Basement
Bedroom 5 Basement
Interior
Interior Features Eat-in Kitchen, Pantry, Kitchen Island
Cooling Central Air
Fireplaces Type Single Fireplace
Fireplace true
Window Features Window Coverings,Double Pane Windows
Appliance Dishwasher, Refrigerator, Microwave, Disposal
Exterior
Exterior Feature Gas Grill
Garage Spaces 3.0
Community Features Clubhouse, Hot Tub, Pool, Playground, Fitness Center, Park, Hiking/Biking Trails
Roof Type Composition
Street Surface Paved
Building
Story 1
Sewer City Sewer, Public Sewer
Water City Water
Level or Stories One
Structure Type Wood/Frame
New Construction false
Schools
Elementary Schools Timber Trail
Middle Schools Rocky Heights
High Schools Rock Canyon
School District Douglas Re-1
Others
HOA Fee Include Trash
Senior Community false
SqFt Source Assessor
Special Listing Condition Private Owner
Read Less




