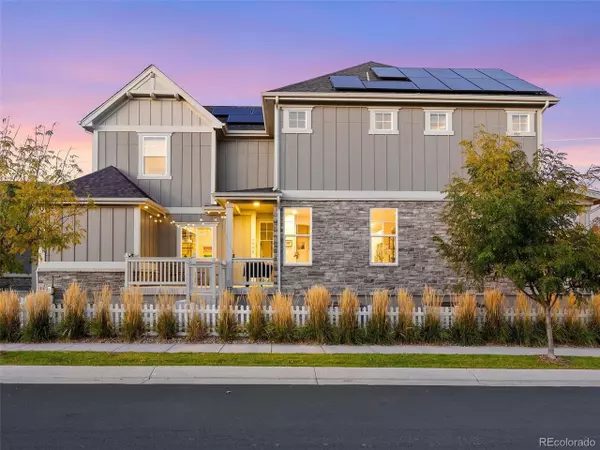For more information regarding the value of a property, please contact us for a free consultation.
13768 Umatilla Ln Broomfield, CO 80023
Want to know what your home might be worth? Contact us for a FREE valuation!

Our team is ready to help you sell your home for the highest possible price ASAP
Key Details
Sold Price $752,000
Property Type Single Family Home
Sub Type Residential-Detached
Listing Status Sold
Purchase Type For Sale
Square Footage 2,439 sqft
Subdivision Lambertson Farms
MLS Listing ID 3152624
Sold Date 01/26/24
Bedrooms 4
Full Baths 3
Half Baths 1
HOA Fees $132/mo
HOA Y/N true
Abv Grd Liv Area 1,913
Originating Board REcolorado
Year Built 2018
Annual Tax Amount $5,607
Lot Size 2,613 Sqft
Acres 0.06
Property Description
**MOUNTAIN VIEWS** This charming home on Quail Creek's sunniest corner boasts a spacious, open concept main level hugged by east, south and west exposed windows, a chef's kitchen with huge island, and easy access to the fully fenced, low maintenance side yard. Upstairs you'll find a light-filled loft surrounded by three bedrooms, two full baths, and the laundry room. The finished basement includes a comfortable family room, 4th bedroom, bathroom, storage area, and a niche that's perfect for a home gym or home office. The alley load attached two-car garage includes a large storage niche perfectfor storing all your toys. This lock and leave two-story is an entertainer's dream, with ample common space, energy-saving solar panels, unlimited parking, and bragging rights to some of the neighborhood's best mountain & sunset views! Spend car-free evenings and weekends accessing the park, pool, McKay Lake trails and recreation, shopping, and dining via the neighborhood paths right outside your door or enjoying a beverage on your front or back porch in what is arguably Broomfield's friendliest and most pedestrian-friendly neighborhood!
Location
State CO
County Broomfield
Community Pool, Fitness Center, Hiking/Biking Trails
Area Broomfield
Rooms
Primary Bedroom Level Upper
Master Bedroom 17x14
Bedroom 2 Basement 13x10
Bedroom 3 Upper 10x13
Bedroom 4 Upper 10x12
Interior
Interior Features Open Floorplan, Walk-In Closet(s), Loft
Heating Forced Air
Cooling Central Air
Window Features Window Coverings,Double Pane Windows
Appliance Dishwasher, Refrigerator, Microwave, Disposal
Laundry Upper Level
Exterior
Garage Spaces 2.0
Fence Fenced
Community Features Pool, Fitness Center, Hiking/Biking Trails
Utilities Available Electricity Available
View Mountain(s)
Roof Type Composition
Street Surface Paved
Porch Patio
Building
Lot Description Corner Lot
Story 2
Sewer City Sewer, Public Sewer
Water City Water
Level or Stories Two
Structure Type Wood/Frame
New Construction false
Schools
Elementary Schools Meridian
Middle Schools Rocky Top
High Schools Legacy
School District Adams 12 5 Star Schl
Others
HOA Fee Include Trash,Snow Removal
Senior Community false
SqFt Source Assessor
Special Listing Condition Private Owner
Read Less




