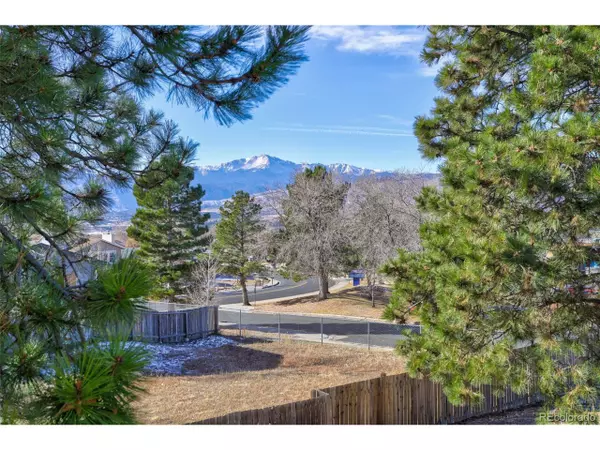For more information regarding the value of a property, please contact us for a free consultation.
2312 Elite Ter Colorado Springs, CO 80920
Want to know what your home might be worth? Contact us for a FREE valuation!

Our team is ready to help you sell your home for the highest possible price ASAP
Key Details
Sold Price $395,000
Property Type Townhouse
Sub Type Attached Dwelling
Listing Status Sold
Purchase Type For Sale
Square Footage 2,129 sqft
Subdivision Elite Terrace
MLS Listing ID 9562761
Sold Date 01/29/24
Style Contemporary/Modern
Bedrooms 3
Full Baths 1
Half Baths 1
Three Quarter Bath 2
HOA Fees $270/mo
HOA Y/N true
Abv Grd Liv Area 1,558
Originating Board REcolorado
Year Built 1993
Annual Tax Amount $935
Lot Size 2,178 Sqft
Acres 0.05
Property Description
Discover luxury living in this rare 3-bed, 3.5 bath townhouse in the coveted Elite Terrace neighborhood with an attached 2 car garage. This is a supreme location near High Plains Elementary boasting beautiful mountain views and every convenience at your fingertips. Step into a welcoming foyer with fresh interior paint and brand new LVP flooring throughout the main floor. An office/ bonus room off the front porch adds versatility to your lifestyle with laundry hookups for your convenience. The kitchen features brand new Samsung stainless steel appliances including a top-rated dishwasher, a range/oven with integrated air fryer, and a built-in microwave oven as well as a generous pantry and adjacent dining area open to the great room with a gas log fireplace. This home has beautiful vaulted ceilings giving a grand open and airy feel to the space. Upstairs you'll find three spacious bedrooms and brand new carpeting. The primary suite has dual closets, a private en-suite with shower and new light fixtures are included in each bathroom. Two generous bedrooms, one with vaulted ceilings and a full hall bath completes the upper level. This home has a full, finished walkout basement with new carpeting. The space offers a large 2nd family room, a 3/4 bathroom, a utility room with brand new water heater, and both under-stair storage and a large storage room with shelving. Don't wait...these townhomes do not come available often and it won't last!
Location
State CO
County El Paso
Community Tennis Court(S)
Area Out Of Area
Zoning PUD
Direction From I-25, take Exit 150 for N Academy Blvd, Turn left on Briargate Blvd, turn left onto Vintage Dr, turn left on Elite Terrace to property on the left.
Rooms
Primary Bedroom Level Upper
Bedroom 2 Upper
Bedroom 3 Upper
Interior
Interior Features Cathedral/Vaulted Ceilings, Open Floorplan, Pantry
Heating Forced Air
Cooling Ceiling Fan(s)
Fireplaces Type Gas Logs Included, Family/Recreation Room Fireplace, Single Fireplace
Fireplace true
Window Features Double Pane Windows
Appliance Dishwasher, Microwave, Disposal
Laundry Main Level
Exterior
Garage Spaces 2.0
Community Features Tennis Court(s)
Utilities Available Electricity Available, Cable Available
View Mountain(s)
Roof Type Composition
Street Surface Paved
Porch Patio, Deck
Building
Faces East
Story 2
Foundation Slab
Sewer City Sewer, Public Sewer
Water City Water
Level or Stories Two
Structure Type Wood/Frame
New Construction false
Schools
Elementary Schools High Plains
Middle Schools Mountain Ridge
High Schools Rampart
School District Academy 20
Others
HOA Fee Include Trash,Snow Removal,Water/Sewer,Hazard Insurance
Senior Community false
SqFt Source Assessor
Special Listing Condition Private Owner
Read Less




